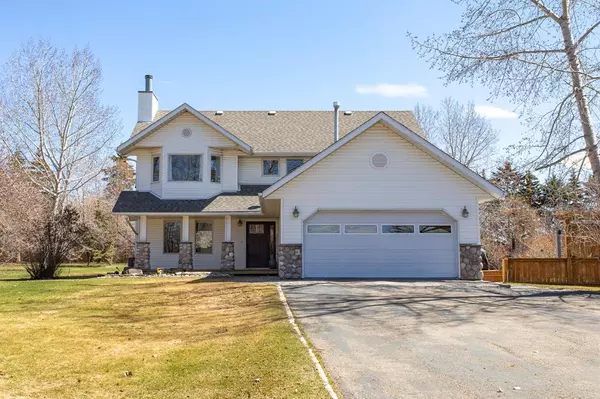For more information regarding the value of a property, please contact us for a free consultation.
125 Jarvis Bay DR Jarvis Bay, AB T4S1R9
Want to know what your home might be worth? Contact us for a FREE valuation!

Our team is ready to help you sell your home for the highest possible price ASAP
Key Details
Sold Price $800,000
Property Type Single Family Home
Sub Type Detached
Listing Status Sold
Purchase Type For Sale
Square Footage 2,388 sqft
Price per Sqft $335
MLS® Listing ID A2043838
Sold Date 06/08/23
Style 2 Storey,Acreage with Residence
Bedrooms 3
Full Baths 2
Half Baths 1
Originating Board Central Alberta
Year Built 1989
Annual Tax Amount $3,239
Tax Year 2022
Lot Size 1.000 Acres
Acres 1.0
Lot Dimensions 53.27 x 78.14 x 53.13 x 74.21
Property Description
Beautiful 1 acre property with a 2 storey home only steps from the lake! This home will not disappoint! The main floor features a large living room, and an OPEN concept kitchen / dining and seating area, a 2pc. Bathroom, and another family room. The kitchen has bright white cabinets, granite countertops and stainless steel appliances. A large island - perfect for gathering. The bay window is a wonderful spot for your morning coffee or reading your favorite book while the sunshine is beaming in. This house is full of natural light with several large windows. There’s also a second living space on the main floor, it can be used as another TV room or a games room or craft room...you decide!! Upstairs you will find three bedrooms total, and two full bathrooms. The main bathroom has laundry as well. The primary bedroom is quite large with a welcoming ensuite with a soaker tub, heated tile floor and a shower. Other features include: a large deck with a hot tub, an attached double heated garage as well as an additional 32’x20’ detached garage and a 10x12' garden shed. Lake access to Sylvan Lake in the Summer Village of Jarvis Bay.
Location
Province AB
County Red Deer County
Zoning R-A
Direction S
Rooms
Basement Crawl Space, None
Interior
Interior Features Soaking Tub
Heating Forced Air, Natural Gas
Cooling Central Air
Flooring Carpet
Fireplaces Number 1
Fireplaces Type Electric, Family Room, Mantle
Appliance Dishwasher, Garage Control(s), Microwave, Range Hood, Refrigerator, Stove(s), Washer/Dryer, Window Coverings
Laundry Upper Level
Exterior
Garage Additional Parking, Double Garage Attached, Driveway
Garage Spaces 2.0
Garage Description Additional Parking, Double Garage Attached, Driveway
Fence Partial
Community Features Lake
Waterfront Description Lake Access
Roof Type Asphalt Shingle
Porch Deck, Side Porch
Lot Frontage 174.32
Parking Type Additional Parking, Double Garage Attached, Driveway
Total Parking Spaces 6
Building
Lot Description Landscaped, Rectangular Lot, Treed
Foundation Poured Concrete
Architectural Style 2 Storey, Acreage with Residence
Level or Stories Two
Structure Type Vinyl Siding
Others
Restrictions None Known
Tax ID 57330471
Ownership Private
Read Less
GET MORE INFORMATION



