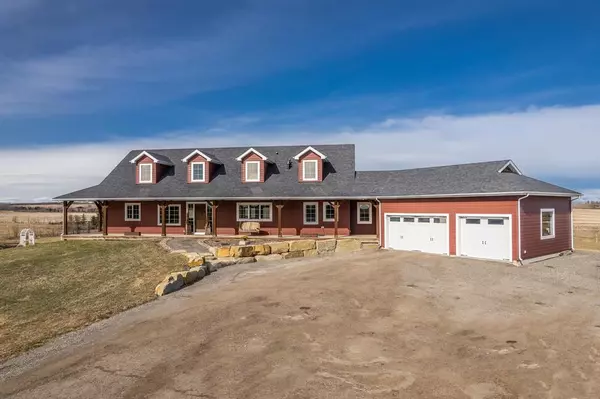For more information regarding the value of a property, please contact us for a free consultation.
274233 80th ST E Rural Foothills County, AB T1S3X2
Want to know what your home might be worth? Contact us for a FREE valuation!

Our team is ready to help you sell your home for the highest possible price ASAP
Key Details
Sold Price $1,475,000
Property Type Single Family Home
Sub Type Detached
Listing Status Sold
Purchase Type For Sale
Square Footage 2,220 sqft
Price per Sqft $664
MLS® Listing ID A2037881
Sold Date 06/13/23
Style Acreage with Residence,Bungalow
Bedrooms 6
Full Baths 3
Half Baths 1
Originating Board Calgary
Year Built 2014
Annual Tax Amount $5,712
Tax Year 2022
Lot Size 5.000 Acres
Acres 5.0
Property Description
Welcome to your dream home! Located on a stunning 5-acre lot with breathtaking mountain views. This Custom Rustic Modern-style walkout bungalow is the perfect retreat for those seeking privacy, space, and luxury. Boasting over 2200 sqft, plus fully finished lower level with another 2147sqft, this home features 6 bedrooms(one of which is being used as an office) and 4 bathrooms, offering ample room for family and guests. As you enter the home, you'll be greeted by the grand and welcoming Foyer, thanks to the Vaulted Ceiling that adds an extra touch of elegance. The spacious and open concept living area is flooded with natural light, with gorgeous large windows that offer unobstructed views of the surrounding mountains and landscape. The chef's kitchen is an entertainer's dream, with a huge island full cabinet storage below, built in appliances, granite countertops and a walk in Pantry that make cooking and hosting a breeze. The adjacent dining area is perfect for intimate dinners or large gatherings, and is paired with the large greatroom complete with a 2 story wood burning fireplace that adds a touch of cozy comfort, perfect for chilly evenings. Head down the hallway to the primary bedroom which is a true oasis, with its own stunning mountain views and luxurious ensuite. The Ensuite features a tile and 10 Mill glass shower, Air soaker tub, dual vanities, walk in closet with built ins, and beautiful windows adding tons of Natural light. Finishing off the main floor the the office(additional bedroom) with windows on 2 sides is the perfect space to work from home. The Laundry room and Mudroom have been seriously amped up in this home with lockers, built in cabinets 2 washers, a dryer and endless space for storage that leads down to the triple car heated garage. Heading downstairs you will find a generous sized Family room area, 4 additional bedrooms, a gym, 2 bathrooms as well as a craft room and great sized storage room separate from the mechanical room. Walk out in to the yard to the beautifully landscaped yard with lots of trees, rock work a great sized patio and let's not forget about the wrap around covered Deck with timber accents where you can sit and watch the sun go down. To finish off the perfect country home you have a large garden and a Dirt Bike track(that can be levelled if required). Additional upgrades include Heated floors in the ensuite and basement baths, Solid Alder doors and trim, granite throughout, and built in speakers. Don't miss out on the chance to live in this stunning country estate home! Check out the Youtube walkthrough.
Location
Province AB
County Foothills County
Zoning DC27
Direction E
Rooms
Basement Finished, Walk-Out
Interior
Interior Features Breakfast Bar, Ceiling Fan(s), Closet Organizers, Crown Molding, Double Vanity, Granite Counters, High Ceilings, Kitchen Island, Open Floorplan, Recessed Lighting, Separate Entrance, Soaking Tub, Vaulted Ceiling(s), Walk-In Closet(s), Wired for Sound
Heating In Floor, Fireplace(s), Forced Air, Natural Gas
Cooling None
Flooring Carpet, Tile, Vinyl Plank
Fireplaces Number 1
Fireplaces Type Family Room, Mantle, Masonry, Raised Hearth, Wood Burning
Appliance Built-In Oven, Dishwasher, Electric Cooktop, Microwave, Range Hood, Refrigerator, Washer, Washer/Dryer, Window Coverings
Laundry Main Level
Exterior
Garage Gravel Driveway, Triple Garage Attached
Garage Spaces 3.0
Garage Description Gravel Driveway, Triple Garage Attached
Fence None
Community Features Other, Playground, Schools Nearby, Shopping Nearby
Utilities Available Electricity Connected, Natural Gas Connected, High Speed Internet Available, Phone Available, Sewer Connected, Water Connected
Roof Type Asphalt Shingle
Porch Deck, Patio
Parking Type Gravel Driveway, Triple Garage Attached
Exposure E
Total Parking Spaces 8
Building
Lot Description Landscaped, Many Trees, See Remarks, Views
Foundation Poured Concrete
Sewer Septic Field, Septic Tank
Water Cistern, Well
Architectural Style Acreage with Residence, Bungalow
Level or Stories One
Structure Type Cement Fiber Board,Concrete,Wood Frame
Others
Restrictions Utility Right Of Way
Tax ID 75160453
Ownership Private
Read Less
GET MORE INFORMATION



