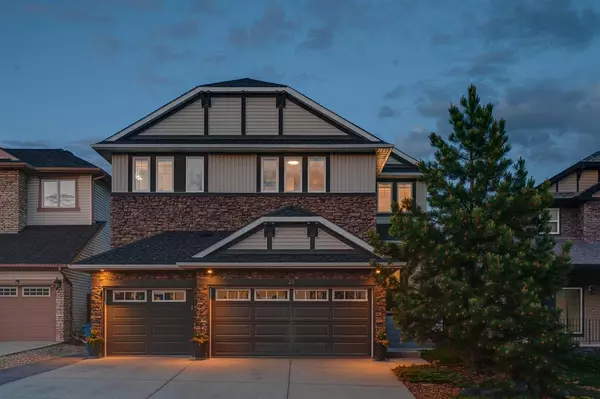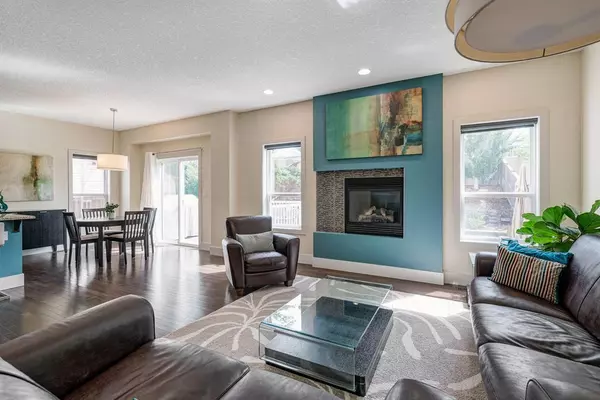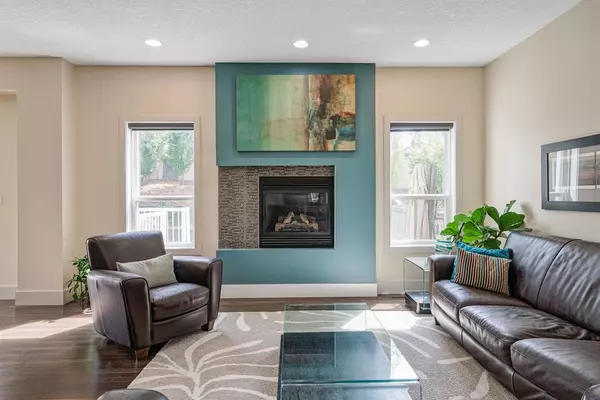For more information regarding the value of a property, please contact us for a free consultation.
28 Elmont CT SW Calgary, AB T3H 5Z8
Want to know what your home might be worth? Contact us for a FREE valuation!

Our team is ready to help you sell your home for the highest possible price ASAP
Key Details
Sold Price $1,025,000
Property Type Single Family Home
Sub Type Detached
Listing Status Sold
Purchase Type For Sale
Square Footage 2,465 sqft
Price per Sqft $415
Subdivision Springbank Hill
MLS® Listing ID A2055008
Sold Date 06/13/23
Style 2 Storey
Bedrooms 5
Full Baths 3
Half Baths 1
Originating Board Calgary
Year Built 2007
Annual Tax Amount $5,878
Tax Year 2023
Lot Size 6,178 Sqft
Acres 0.14
Property Description
LOCATION ALERT!! Tucked away in Springbank Hill, a quiet cul de sac location…. just off of 69th St with ease of access to a variety of great schools, Aspen Landing, the Westside Rec Centre and the new Stoney Trail – an AMAZING location! Another rare two storey, 4 + 1 beds on this quiet little street of great neighbours! This home offers 3500+ sq ft over three levels and is in exceptional condition and finished in a warm/soft palette throughout – COMFORTING. On the main you will love the open concept, a great space for entertaining. The kitchen enjoys a large center island/breakfast bar, s/s appliances including a professional series gas cooktop and wall oven. There is a wonderful Great Room on the main which ties it all together, the open kitchen, a bright Breakfast nook leading to the rear yard and a proper Dining Room, open to it all. Upstairs…. 4 bedrooms AND A Bonus Room. The Primary bedroom enjoys a 5pc en suite with quartz countertops and a large walk-in closet. The three additional beds share a 5pc bath with a separate bath/water closet configuration making it easy to share. The lower level has been fully developed offering a great escape for the kids with lots of room for a media space, games space and/or fitness studio… there is a wonderful wet bar here that your guests will love as well as a 5th bedroom. This home also enjoys Central A/C, irrigation, a HEATED 3 car garage and a wonderfully landscaped rear yard, with no neighbours in back…. PRIVATE & QUIET!!!
Location
Province AB
County Calgary
Area Cal Zone W
Zoning R-1
Direction W
Rooms
Basement Finished, Full
Interior
Interior Features Breakfast Bar, Central Vacuum, Double Vanity, French Door, No Smoking Home, Quartz Counters, Wet Bar
Heating Forced Air
Cooling Central Air
Flooring Carpet, Ceramic Tile, Hardwood
Fireplaces Number 1
Fireplaces Type Gas
Appliance Built-In Oven, Central Air Conditioner, Dishwasher, Dryer, Garage Control(s), Garburator, Gas Cooktop, Microwave, Range Hood, Refrigerator, Washer, Water Softener, Window Coverings
Laundry Laundry Room, Main Level
Exterior
Garage Heated Garage, Triple Garage Attached
Garage Spaces 3.0
Garage Description Heated Garage, Triple Garage Attached
Fence Fenced
Community Features Park, Playground, Schools Nearby, Shopping Nearby
Roof Type Asphalt Shingle
Porch Deck, Patio
Lot Frontage 45.93
Total Parking Spaces 6
Building
Lot Description Cul-De-Sac, No Neighbours Behind, Underground Sprinklers, Rectangular Lot
Foundation Poured Concrete
Architectural Style 2 Storey
Level or Stories Two
Structure Type Stone,Stucco
Others
Restrictions None Known
Tax ID 82958787
Ownership Private
Read Less
GET MORE INFORMATION



