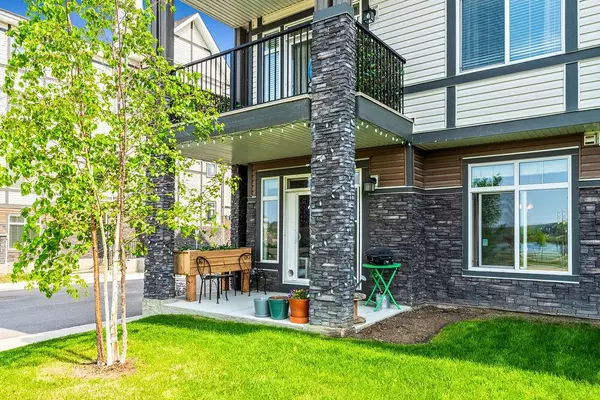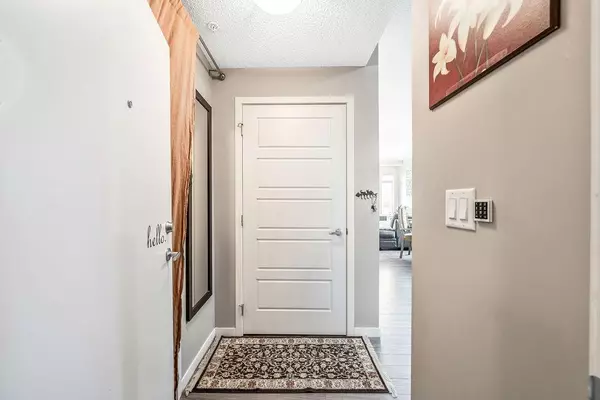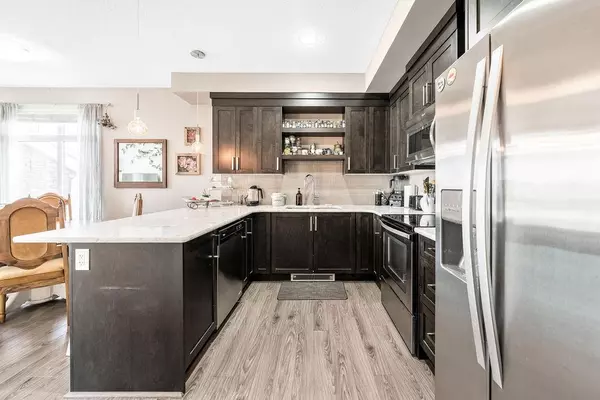For more information regarding the value of a property, please contact us for a free consultation.
6603 New Brighton AVE SE #105 Calgary, AB T2Z 5E5
Want to know what your home might be worth? Contact us for a FREE valuation!

Our team is ready to help you sell your home for the highest possible price ASAP
Key Details
Sold Price $232,500
Property Type Condo
Sub Type Apartment
Listing Status Sold
Purchase Type For Sale
Square Footage 574 sqft
Price per Sqft $405
Subdivision New Brighton
MLS® Listing ID A2053628
Sold Date 06/14/23
Style Apartment
Bedrooms 1
Full Baths 1
Condo Fees $305/mo
HOA Fees $16/ann
HOA Y/N 1
Originating Board Calgary
Year Built 2016
Annual Tax Amount $1,083
Tax Year 2022
Property Description
This bright and spacious open concept corner unit has many large windows that give you views of the pond to the north. The luxury finishes include stainless steel appliances, vinyl plank flooring, beautiful light quartz counter top and contrasting dark wood cabinets. The floorplan provides plenty of space for living and dining while remaining open to the kitchen over a convenient breakfast bar offering loads of counter space, great for entertaining guests. The primary bedroom offers a big bright window and a cheater door to the spacious 4 piece bathroom. The in-suite laundry room is not only convenient, it also offers storage space to keep organized. You'll love spending time on the spacious covered patio any time of the day, enjoying the feeling of space looking out over a large pond instead of at another building. The unit comes with a parking stall conveniently located near the entrance, as well as an assigned storage locker for your seasonal items! New Brighton residents enjoy access to well maintained parks and pathways, as well as amenities like a clubhouse, splash park, tennis courts, outdoor rink and more! The building is conveniently located close to shopping, restaurants, schools, and many other services, as well as quick access to major routes like Deerfoot and Stoney, making travel easy! Doesn't get much more convenient than that, so book your showing before this one is gone!
Location
Province AB
County Calgary
Area Cal Zone Se
Zoning M-1 d75
Direction S
Rooms
Basement None
Interior
Interior Features Breakfast Bar, Open Floorplan, Quartz Counters, See Remarks, Storage, Vinyl Windows
Heating Baseboard
Cooling Window Unit(s)
Flooring Ceramic Tile, Vinyl Plank
Appliance Dishwasher, Electric Range, Microwave Hood Fan, Refrigerator, Wall/Window Air Conditioner, Washer/Dryer Stacked, Window Coverings
Laundry In Unit, Main Level
Exterior
Garage Assigned, Stall
Garage Description Assigned, Stall
Community Features Clubhouse, Other, Park, Playground, Schools Nearby, Shopping Nearby, Sidewalks, Street Lights, Tennis Court(s), Walking/Bike Paths
Amenities Available Bicycle Storage, Elevator(s), Park, Parking, Visitor Parking
Roof Type Asphalt Shingle
Porch Patio, See Remarks
Exposure N
Total Parking Spaces 1
Building
Story 4
Foundation Poured Concrete
Architectural Style Apartment
Level or Stories Single Level Unit
Structure Type Stone,Vinyl Siding,Wood Frame
Others
HOA Fee Include Common Area Maintenance,Heat,Insurance,Maintenance Grounds,Parking,Professional Management,Reserve Fund Contributions,Snow Removal,Trash,Water
Restrictions Pet Restrictions or Board approval Required
Tax ID 76711956
Ownership Private
Pets Description Restrictions
Read Less
GET MORE INFORMATION



