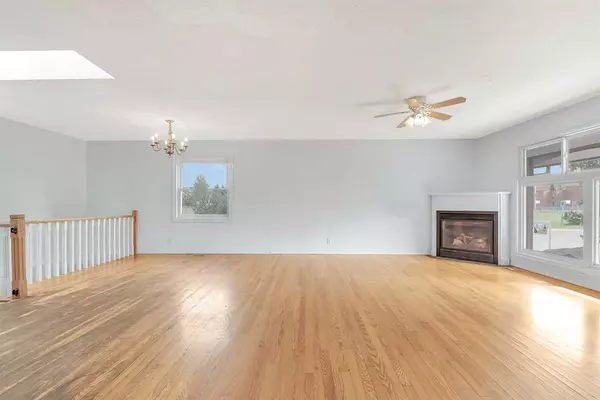For more information regarding the value of a property, please contact us for a free consultation.
1 Chinook DR Cochrane, AB T4C 1E1
Want to know what your home might be worth? Contact us for a FREE valuation!

Our team is ready to help you sell your home for the highest possible price ASAP
Key Details
Sold Price $502,750
Property Type Single Family Home
Sub Type Detached
Listing Status Sold
Purchase Type For Sale
Square Footage 1,156 sqft
Price per Sqft $434
Subdivision Cochrane Heights
MLS® Listing ID A2055830
Sold Date 06/16/23
Style Bungalow
Bedrooms 4
Full Baths 2
Half Baths 1
Originating Board Calgary
Year Built 1973
Annual Tax Amount $3,045
Tax Year 2022
Lot Size 5,995 Sqft
Acres 0.14
Property Description
4 BEDROOMS/ 2.5 BATHROOMS/ 1925 SQFT TOTAL LIVING SPACE/ DETACHED DOUBLE GARAGE. Corner lot bungalow opposite a park area and school playing field in the sought after location of Cochrane Heights. Elementary, Middle, and High School all steps away. Walking distance to downtown Cochrane. Main floor features an open plan kitchen and living space with gas fireplace, master bedroom with convenient en-suite 2 piece bathroom, two additional bedrooms at the front of the property, and a 4 piece bathroom and linen closet.
Basement features a huge family room with feature gas fireplace and wet bar area, a fourth bedroom with3 piece en-suite bathroom with shower, and a large laundry / mechanical room with plenty of storage space.
The west facing back yard has a paved patio and convenient gas line hook up for BBQ, a separate grassy area with established tree. The large double garage has lots of built in storage and brand-new garage door. Plenty of room for two vehicles. There is a parking pad at the rear, perfect for storing a boat or trailer.
The roof was replaced 3 years ago. Windows on main floor replaced 2 years ago -all newer windows on the main floor, and the bedroom window in the basement. Furnace and fireplaces cleaned recently.
This is a great opportunity to put your own stamp on a property in a fantastic location. Make this your right move!
Location
Province AB
County Rocky View County
Zoning R-LD
Direction E
Rooms
Basement Finished, Full
Interior
Interior Features Open Floorplan, Vinyl Windows
Heating Fireplace(s), Forced Air, Natural Gas
Cooling None
Flooring Hardwood, Tile, Vinyl Plank
Fireplaces Number 2
Fireplaces Type Basement, Gas, Living Room
Appliance Dishwasher, Dryer, Electric Range, Microwave Hood Fan, Refrigerator, See Remarks, Washer
Laundry In Basement
Exterior
Garage Alley Access, Double Garage Detached, Garage Door Opener, Parking Pad
Garage Spaces 2.0
Garage Description Alley Access, Double Garage Detached, Garage Door Opener, Parking Pad
Fence Fenced
Community Features Park, Playground, Schools Nearby, Shopping Nearby, Walking/Bike Paths
Roof Type Asphalt Shingle
Porch Patio, Porch
Lot Frontage 60.0
Parking Type Alley Access, Double Garage Detached, Garage Door Opener, Parking Pad
Total Parking Spaces 4
Building
Lot Description Back Lane, Back Yard, Backs on to Park/Green Space, Corner Lot
Foundation Poured Concrete
Architectural Style Bungalow
Level or Stories One
Structure Type Wood Frame
Others
Restrictions Restrictive Covenant,Utility Right Of Way
Tax ID 75894778
Ownership Private
Read Less
GET MORE INFORMATION



