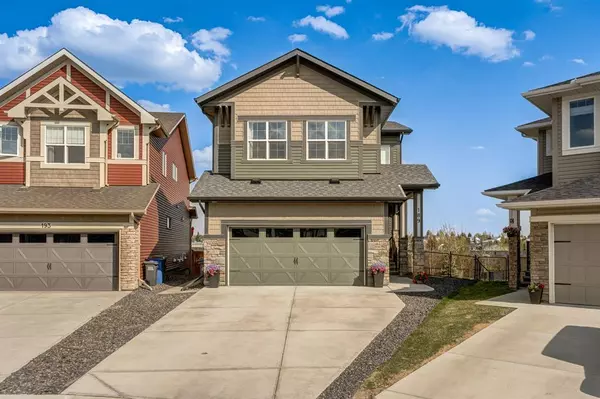For more information regarding the value of a property, please contact us for a free consultation.
189 Buckskin WAY Cochrane, AB T4C 2R7
Want to know what your home might be worth? Contact us for a FREE valuation!

Our team is ready to help you sell your home for the highest possible price ASAP
Key Details
Sold Price $740,000
Property Type Single Family Home
Sub Type Detached
Listing Status Sold
Purchase Type For Sale
Square Footage 2,546 sqft
Price per Sqft $290
Subdivision Heartland
MLS® Listing ID A2049314
Sold Date 06/19/23
Style 2 Storey
Bedrooms 6
Full Baths 3
Half Baths 1
Originating Board Calgary
Year Built 2018
Annual Tax Amount $4,526
Tax Year 2022
Lot Size 6,339 Sqft
Acres 0.15
Property Description
Welcome to 189 Buckskin Way, a stunning 6 bedroom, 3.5 bathroom masterpiece. This home sits on a beautifully landscaped, truly oversized South facing, pie-shaped lot (onto walking path) featuring well over $150,000 in upgrades, and offers a perfect blend of comfort, luxury, and functionality. This property is one of a kind with its size, functionality and investment potential. You'll be impressed by the incredible layout and the immaculate condition of the home.The main floor is warm and inviting with an open floorplan that offers something for everyone! A large open foyer opens up to the true Chef's Kitchen! With top of the line appliances, 2 tone full height cabinets (with upgraded glass uppers and inset LED lighting) custom range hood and a massive island with built in wine rack! with loads of cabinet and counter space this kitchen offers convenience, functionality and luxury... an entertainers paradise.Next to the kitchen is the spacious dining area with custom millwork feature wall, and access to the amazing deck (more on that in a moment) Off the Dining area, you will find the incredible living room featuring quarried travertine stone fireplace with a wood beam mantle, and tons of windows.The main floor is topped off with a magnificent home office, convenient 1/2 bath, oversized walkthrough pantry and access to the mudroom and large garage (mudroom has built in organizers and storage)Upstairs, you will find the primary bedroom, three additional bedrooms, a full bathroom, laundry room, and a central bonus room. The primary bedroom is breathtaking, with upgrades such as vaulted ceilings, massive walk in closet and ceiling fan, making this space feel like a true sanctuary. The ensuite bathroom features a spacious soaker tub, walk-in shower, double vanity sink with full height counters! The three additional bedrooms upstairs are more than sizable & perfect for family & guests alike, one has been upgraded with a custom millwork feature wall, and two provide stunning views of the mountains. There's even a convenient full laundry room. The bonus room boasts vaulted ceilings, large windows, ceiling fan AND a perfect corner tech area with built-in desk (or reading area) with a 4-piece bathroom just steps away. The fully finished basement is SUITED (illegal) and offers a great investment opportunity as a mortgage helper (or additional space for a large family) It has its own separate entrance and is fully appointed! With two additional bedrooms, a full contemporary kitchen with island and upgraded stainless appliances, a living area, full bathroom and its own laundry! But the true gem of this property is the backyard oasis. With a 460 square feet, 2-tiered sundeck (with built-in perimeter seating and walk-in storage) concrete outdoor wood-burning fireplace, and 6-person hot tub. With nearly 90 feet of paved concrete cobblestone pathways, a gorgeous wooden beam pergola and over 14 mature trees.just a stone's throw away from Heartland's amenities and future school!
Location
Province AB
County Rocky View County
Zoning R-LD
Direction N
Rooms
Basement Separate/Exterior Entry, Finished, Full, Suite
Interior
Interior Features Ceiling Fan(s), Closet Organizers, Double Vanity, High Ceilings, Kitchen Island, Low Flow Plumbing Fixtures, No Smoking Home, Open Floorplan, Pantry, Recessed Lighting, Separate Entrance, Soaking Tub, Stone Counters, Vaulted Ceiling(s), Vinyl Windows, Walk-In Closet(s)
Heating Forced Air, Natural Gas
Cooling None
Flooring Carpet, Ceramic Tile, Vinyl
Fireplaces Number 1
Fireplaces Type Gas, Glass Doors, Living Room, Mantle, See Remarks, Stone
Appliance Dishwasher, Dryer, Electric Stove, Garage Control(s), Microwave, Range Hood, Refrigerator, Washer, Window Coverings
Laundry Upper Level
Exterior
Garage Double Garage Attached, Driveway, Enclosed, Front Drive, Garage Door Opener, Garage Faces Front, Insulated, Oversized
Garage Spaces 2.0
Garage Description Double Garage Attached, Driveway, Enclosed, Front Drive, Garage Door Opener, Garage Faces Front, Insulated, Oversized
Fence Fenced
Community Features Park, Playground, Shopping Nearby, Walking/Bike Paths
Roof Type Asphalt Shingle
Porch Deck, Pergola, See Remarks
Lot Frontage 20.6
Parking Type Double Garage Attached, Driveway, Enclosed, Front Drive, Garage Door Opener, Garage Faces Front, Insulated, Oversized
Total Parking Spaces 4
Building
Lot Description Fruit Trees/Shrub(s), Lawn, No Neighbours Behind, Landscaped, Many Trees, Pie Shaped Lot, Private, Secluded, See Remarks, Sloped, Treed
Foundation Poured Concrete
Architectural Style 2 Storey
Level or Stories Two
Structure Type Vinyl Siding,Wood Frame
Others
Restrictions Restrictive Covenant,Utility Right Of Way
Tax ID 75859318
Ownership Private
Read Less
GET MORE INFORMATION



