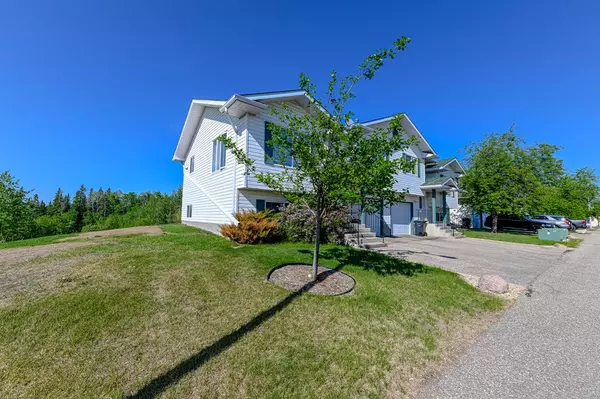For more information regarding the value of a property, please contact us for a free consultation.
6914 100 ST #215 Grande Prairie, AB T8V 7N1
Want to know what your home might be worth? Contact us for a FREE valuation!

Our team is ready to help you sell your home for the highest possible price ASAP
Key Details
Sold Price $299,900
Property Type Single Family Home
Sub Type Semi Detached (Half Duplex)
Listing Status Sold
Purchase Type For Sale
Square Footage 872 sqft
Price per Sqft $343
Subdivision South Patterson Place
MLS® Listing ID A2052801
Sold Date 06/21/23
Style 3 Level Split,Side by Side
Bedrooms 3
Full Baths 2
Half Baths 1
Condo Fees $400
Originating Board Grande Prairie
Year Built 1998
Annual Tax Amount $3,224
Tax Year 2023
Property Description
Over 1700 square feet of developed living space. Welcome to this tastefully updated, south-facing, end unit in Bear Creek Village. This exceptional property offers a convenient lifestyle with yard maintenance and snow removal included. Step inside, and you'll be greeted by a residence that has been meticulously maintained and boasts numerous recent updates. The main floor features stunning hardwood flooring that extends throughout, creating a seamless and elegant look and the neutral color palette throughout ensures a timeless appeal. The functional kitchen has new stainless steel appliances, overlooks the ravine and has easy access to the maintenance free deck. Also on the main floor is a front living room with large windows, main bathroom and two generous bedrooms including the primary with two piece ensuite, walk in closet and new window. The fully developed basement has new, good quality laminate flooring and is complete with a rec room, additional bedroom, laundry area with new high end washer and dryer and a third bathroom. The single attached garage keeps your vehicle protected from the elements, while the driveway allows for a second vehicle or visitor parking. Other notable features include: new Italian tile in entry and bathrooms, new paint, new blinds and so much more. Located in a desirable neighborhood, this home is just a stone's throw away from shopping centers, walking trails and transit, ensuring you can easily access all your daily necessities. Nothing left to do but move in and enjoy.
Location
Province AB
County Grande Prairie
Zoning RM
Direction S
Rooms
Basement Finished, Full
Interior
Interior Features Ceiling Fan(s), See Remarks
Heating Forced Air, Natural Gas
Cooling None
Flooring Hardwood, Laminate, Tile
Appliance Dishwasher, Electric Stove, Refrigerator, Washer/Dryer
Laundry In Basement
Exterior
Garage Single Garage Attached
Garage Spaces 1.0
Garage Description Single Garage Attached
Fence None
Community Features Schools Nearby
Amenities Available Snow Removal, Trash, Visitor Parking
Roof Type Asphalt Shingle
Porch Deck
Parking Type Single Garage Attached
Exposure S
Total Parking Spaces 2
Building
Lot Description Backs on to Park/Green Space, City Lot, Corner Lot, Creek/River/Stream/Pond, Low Maintenance Landscape
Foundation Poured Concrete
Architectural Style 3 Level Split, Side by Side
Level or Stories 3 Level Split
Structure Type Vinyl Siding
Others
HOA Fee Include Common Area Maintenance,Maintenance Grounds,Parking,Reserve Fund Contributions,Sewer,Snow Removal,Trash
Restrictions None Known
Tax ID 75896141
Ownership Other
Pets Description Call, Yes
Read Less
GET MORE INFORMATION



