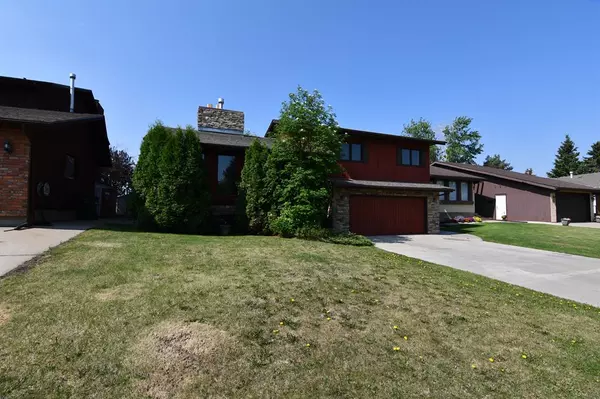For more information regarding the value of a property, please contact us for a free consultation.
156 Barrett DR Red Deer, AB T4R 1L9
Want to know what your home might be worth? Contact us for a FREE valuation!

Our team is ready to help you sell your home for the highest possible price ASAP
Key Details
Sold Price $420,000
Property Type Single Family Home
Sub Type Detached
Listing Status Sold
Purchase Type For Sale
Square Footage 2,424 sqft
Price per Sqft $173
Subdivision Bower
MLS® Listing ID A2052640
Sold Date 06/21/23
Style 4 Level Split
Bedrooms 4
Full Baths 3
Originating Board Central Alberta
Year Built 1981
Annual Tax Amount $4,304
Tax Year 2022
Lot Size 7,260 Sqft
Acres 0.17
Property Description
This 2400 sq ft executive custom home built by Casa Bella Homes is awaiting its new owners to bring a modern vision and a fresh start in the sought after neighborhood of Bower. This home features soaring vaulted ceilings with a massive brick fireplace, sky light , quartz counter tops and two dining areas. The master bedroom is a massive 15’x21’ with ensuite, walk in closet and a private balcony. Laundry room is conveniently located on upper level by the bedrooms. Basement is fully finished with a large living room and an equally impressive fireplace as well as tons of storage. Yard is fully fenced and features a large deck.
Location
Province AB
County Red Deer
Zoning R1
Direction NE
Rooms
Basement Finished, Full
Interior
Interior Features Bar, Beamed Ceilings, Double Vanity, High Ceilings, Kitchen Island, No Smoking Home, Quartz Counters, Skylight(s), Vaulted Ceiling(s), Walk-In Closet(s)
Heating Fireplace(s), Forced Air, Natural Gas
Cooling Central Air
Flooring Carpet, Laminate, Linoleum, Tile
Fireplaces Number 2
Fireplaces Type Wood Burning
Appliance Built-In Electric Range, Central Air Conditioner, Dishwasher, Electric Oven, Microwave, Refrigerator, Washer/Dryer
Laundry Laundry Room, Upper Level
Exterior
Garage Double Garage Attached
Garage Spaces 2.0
Garage Description Double Garage Attached
Fence Fenced
Community Features None
Roof Type Asphalt Shingle
Porch Deck
Lot Frontage 60.0
Parking Type Double Garage Attached
Total Parking Spaces 4
Building
Lot Description Back Yard, Few Trees
Foundation Poured Concrete
Architectural Style 4 Level Split
Level or Stories 4 Level Split
Structure Type Wood Frame
Others
Restrictions None Known
Tax ID 75146261
Ownership Private
Read Less
GET MORE INFORMATION



