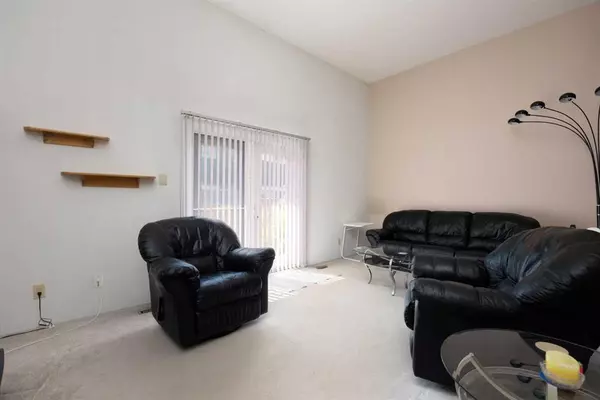For more information regarding the value of a property, please contact us for a free consultation.
400 Silin Forest RD #123 Fort Mcmurray, AB T9H 3S5
Want to know what your home might be worth? Contact us for a FREE valuation!

Our team is ready to help you sell your home for the highest possible price ASAP
Key Details
Sold Price $130,000
Property Type Townhouse
Sub Type Row/Townhouse
Listing Status Sold
Purchase Type For Sale
Square Footage 1,401 sqft
Price per Sqft $92
Subdivision Thickwood
MLS® Listing ID A2056775
Sold Date 06/22/23
Style 2 Storey
Bedrooms 3
Full Baths 1
Half Baths 1
Condo Fees $607
Originating Board Fort McMurray
Year Built 1976
Annual Tax Amount $780
Tax Year 2023
Property Description
Amazing opportunity to purchase a turn-key unit with majority furnishings included. This END UNIT townhome is located next to a playground, within walking distance of schools, restaurants, grocery stores, and transportation. The exterior has been completely updated in recent years with new siding, shingles, and windows. Having a townhome unit with both a garage and an exclusive-use backyard adds to the benefits. Inside has been updated with newer FURNACE (7 years), CENTRAL AC (15 yrs), TANKLESS HOT WATER ON DEMAND, NEWER WASHER/DRYER, and FRIDGE. The full basement is partially complete with the laundry room developed and a large unfinished storage space. The main level living room has soaring ceiling height and tons of potential, the patio doors provide access to your fenced back yard and allow the sunlight from the southern exposure to fill your home all day. There is a spacious dining room that overlooks the living room and is adjacent to the kitchen which features European-style cabinetry and a MASSIVE PANTRY; this level is complete with a 2 piece bathroom that has seen an updated vanity. The upper level of this home includes 3 spacious bedrooms (with Hunter Douglas Blinds) and a 4-piece bathroom. The primary bedroom has no shortage of space with a huge 7'x13' Walk-in closet; this space could be versatile and also serve the function as an office, craft area, or even a small nursery for a baby's earlier months. Add your personal touches with some cosmetic updating to this home; however, enjoy the assurance of a well-maintained property that has had the same owner for over two decades. All you need to do is unpack your suitcases in this property, it's ready for you to make a home or the perfect investment!
Location
Province AB
County Wood Buffalo
Area Fm Northwest
Zoning R3
Direction N
Rooms
Basement Full, Partially Finished
Interior
Interior Features High Ceilings, No Animal Home, No Smoking Home, Pantry, See Remarks, Vinyl Windows, Walk-In Closet(s)
Heating Forced Air, Natural Gas
Cooling Central Air
Flooring Carpet, Linoleum
Appliance Central Air Conditioner, Electric Stove, Microwave, Refrigerator, Washer/Dryer
Laundry In Basement
Exterior
Garage Single Garage Attached
Garage Spaces 1.0
Garage Description Single Garage Attached
Fence Fenced
Community Features Playground, Schools Nearby, Shopping Nearby
Amenities Available Park, Playground, Snow Removal, Visitor Parking
Roof Type Asphalt Shingle
Porch Patio, See Remarks
Parking Type Single Garage Attached
Exposure S
Total Parking Spaces 2
Building
Lot Description Landscaped
Foundation Poured Concrete
Architectural Style 2 Storey
Level or Stories Three Or More
Structure Type Vinyl Siding,Wood Frame
Others
HOA Fee Include Common Area Maintenance,Insurance,Maintenance Grounds,Professional Management,Reserve Fund Contributions,Snow Removal
Restrictions None Known
Tax ID 83295637
Ownership Private
Pets Description Yes
Read Less
GET MORE INFORMATION



