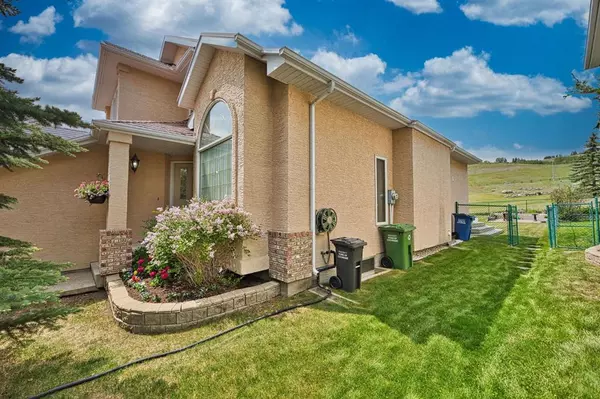For more information regarding the value of a property, please contact us for a free consultation.
138 Gleneagles Close Cochrane, AB T4C 1N6
Want to know what your home might be worth? Contact us for a FREE valuation!

Our team is ready to help you sell your home for the highest possible price ASAP
Key Details
Sold Price $739,900
Property Type Single Family Home
Sub Type Detached
Listing Status Sold
Purchase Type For Sale
Square Footage 2,169 sqft
Price per Sqft $341
Subdivision Gleneagles
MLS® Listing ID A2054278
Sold Date 06/23/23
Style 2 Storey
Bedrooms 4
Full Baths 3
Half Baths 1
HOA Fees $10/ann
HOA Y/N 1
Originating Board Calgary
Year Built 1995
Annual Tax Amount $3,738
Tax Year 2022
Lot Size 7,143 Sqft
Acres 0.16
Property Description
Welcome to this wonderful 3+1 bedroom home backing on to the Gleneagles golf course. The home is on a quiet street leading to a cul-de-sac and offers a serene and peaceful living environment. This well-maintained property boasts numerous features, including updates throughout, vaulted ceiling, air conditioning and a large heated garage. The home also has a fully developed lower level with a bedroom including its own ensuite bathroom and a spacious family room. You can enjoy the mountain view from the deck as well!
As you enter the home, you'll be greeted by the open and airy main level featuring a 21-foot vaulted ceiling overlooking the living room and dining area. The kitchen has been thoughtfully updated with granite countertops, providing a stylish and functional workspace. It comes equipped with new dishwasher, a stainless steel stove and a large French door refrigerator. The large pantry offers plenty of storage for all your culinary essentials.
The upper floor has been updated and includes 3 large bedrooms a 4-piece bathroom. The master bedroom is a retreat which features a luxurious ensuite bathroom complete with a jetted soaker tub and a separate shower stall. The walk-in closet provides ample space for all your wardrobe needs. The new flooring throughout all bedrooms adds a touch of elegance and durability to the living spaces.
The lower level of the home offers versatility and convenience, with a fourth bedroom that has its own ensuite 4-piece bathroom, accessible through a jack and jill door leading to the wide open main family room. This area is perfect for entertaining guests or can be used as a private space for extended family or visitors.
Step out onto the expansive deck, where you can host family barbecues while enjoying the stunning views of the mountains to the West. The spacious yard also includes an amazing shed/playhouse, providing additional storage and utility for your outdoor needs.
Other notable features of this home include a heated double garage, perfect for keeping your vehicles warm in the winter, and central air conditioning for year-round comfort. The well-cared-for nature of this property is evident throughout, ensuring a move-in ready experience for the new owners.
Cochrane, Alberta is known for its small-town charm and close-knit community. Enjoy the convenience of local amenities, including shops, restaurants, and schools, all within easy reach. With the majestic Rocky Mountains just a short drive away, outdoor enthusiasts will relish the abundance of recreational activities, from hiking and biking to skiing and snowboarding. Don't miss the opportunity to see all the amazing features this home has to offer. Schedule your private showing today and discover the perfect blend of comfort, convenience, and stunning views in this Cochrane gem.
Location
Province AB
County Rocky View County
Zoning R-LD
Direction S
Rooms
Basement Finished, Full
Interior
Interior Features Built-in Features, Central Vacuum, Granite Counters, Kitchen Island, No Animal Home, No Smoking Home, Open Floorplan, Pantry, Skylight(s), Sump Pump(s), Vaulted Ceiling(s), Walk-In Closet(s)
Heating Forced Air, Natural Gas
Cooling Central Air
Flooring Carpet, Hardwood, Vinyl Plank
Fireplaces Number 1
Fireplaces Type Family Room, Gas, Glass Doors, Mantle, Oak
Appliance Central Air Conditioner, Dryer, Garage Control(s), Microwave, Refrigerator, Stove(s), Washer, Window Coverings
Laundry Main Level
Exterior
Garage Concrete Driveway, Double Garage Attached, Heated Garage
Garage Spaces 2.0
Garage Description Concrete Driveway, Double Garage Attached, Heated Garage
Fence Fenced
Community Features Clubhouse, Golf, Park, Playground, Walking/Bike Paths
Amenities Available None
Roof Type Metal,See Remarks
Porch Deck
Lot Frontage 48.0
Parking Type Concrete Driveway, Double Garage Attached, Heated Garage
Exposure S
Total Parking Spaces 4
Building
Lot Description Backs on to Park/Green Space, Close to Clubhouse, Lawn, No Neighbours Behind, Level, On Golf Course
Building Description Stucco, Playhouse/storage shed
Foundation Poured Concrete
Water Public
Architectural Style 2 Storey
Level or Stories Two
Structure Type Stucco
Others
Restrictions Easement Registered On Title,Restrictive Covenant,Utility Right Of Way
Tax ID 75833989
Ownership Private
Read Less
GET MORE INFORMATION



