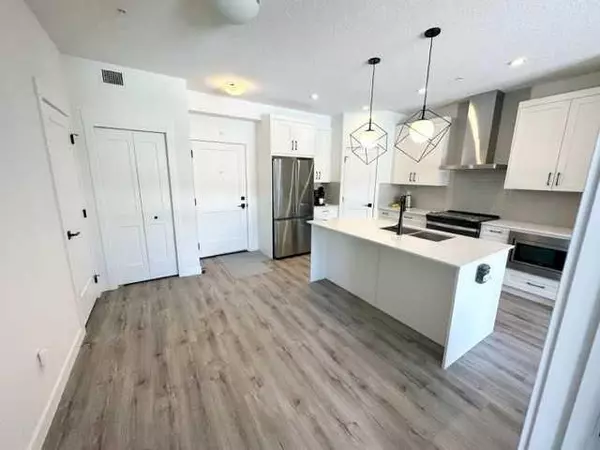For more information regarding the value of a property, please contact us for a free consultation.
200 Seton CIR SE #4205 Calgary, AB T3M 3P7
Want to know what your home might be worth? Contact us for a FREE valuation!

Our team is ready to help you sell your home for the highest possible price ASAP
Key Details
Sold Price $380,000
Property Type Condo
Sub Type Apartment
Listing Status Sold
Purchase Type For Sale
Square Footage 820 sqft
Price per Sqft $463
Subdivision Seton
MLS® Listing ID A2054490
Sold Date 06/23/23
Style Low-Rise(1-4)
Bedrooms 2
Full Baths 2
Condo Fees $310/mo
Originating Board Calgary
Year Built 2022
Annual Tax Amount $1,626
Tax Year 2023
Property Description
This newly built condo unit has 2 bedrooms, 2 full baths, in-suite laundry room, 9-foot ceilings, luxury vinyl plank flooring, large windows offering natural light throughout, open-concept floor plan, modern white finished kitchen, Quartz countertops, large central island, upgraded modern stainless steel appliances, chimney style range hood, high-end kitchen Shaker cabinetry package with soft-close doors and drawers, large pot drawers, spacious pantry, good-size dining area, East facing balcony with a gas line for the BBQ. The bedrooms are separated by a spacious living room for additional privacy. The primary bedroom is a spacious retreat with a good-size walk-in closet, an ensuite bathroom with full-height tiles in the ensuite shower, tile flooring, ceramic tile backsplash, Quartz countertops, dual sinks, and an additional closet. Other extras include a raised power outlet package for a wall-mounted TV in the living room, upgraded lighting fixtures, and a wall-mounted AIR CONDITIONER to keep you comfortable during hot Summer days. This unit is measured at 885 Sq Ft by the builder. It also comes with a fresh air in-take system, 1 titled underground heated parking stall and 1 assigned storage cage. Both of these are located very close to the elevator and stairs. This condo complex is conveniently located within walking distance to the Real Canadian Superstore, Save-On-Foods, Cinemas, various restaurants and pubs, Tim Hortons, South Health Hospital, the largest YMCA, library, school, playground, dog park, and future LRT Green line. Easy access to Deerfoot Trail and Stoney Trail. The remaining coverage under Alberta New Home Warranty is transferable. Quick possession is negotiable.
Location
Province AB
County Calgary
Area Cal Zone Se
Zoning M-2
Direction NE
Interior
Interior Features Kitchen Island, No Animal Home, No Smoking Home, Open Floorplan, Pantry, Quartz Counters, See Remarks
Heating Baseboard, Hot Water
Cooling Wall Unit(s)
Flooring Tile, Vinyl Plank
Appliance Dishwasher, Dryer, Electric Stove, Microwave, Range Hood, Refrigerator, Wall/Window Air Conditioner, Washer
Laundry In Unit, Laundry Room
Exterior
Garage Stall, Titled, Underground
Garage Description Stall, Titled, Underground
Community Features Park, Playground, Shopping Nearby, Walking/Bike Paths
Amenities Available Elevator(s), Visitor Parking
Roof Type Asphalt Shingle
Porch Balcony(s)
Parking Type Stall, Titled, Underground
Exposure SE
Total Parking Spaces 1
Building
Story 4
Architectural Style Low-Rise(1-4)
Level or Stories Single Level Unit
Structure Type Wood Frame
New Construction 1
Others
HOA Fee Include Gas,Heat,Insurance,Maintenance Grounds,Professional Management,Reserve Fund Contributions,Sewer,Snow Removal,Trash,Water
Restrictions Board Approval,Pet Restrictions or Board approval Required,Restrictive Covenant-Building Design/Size,Utility Right Of Way
Tax ID 83055521
Ownership Private
Pets Description Restrictions, Yes
Read Less
GET MORE INFORMATION



