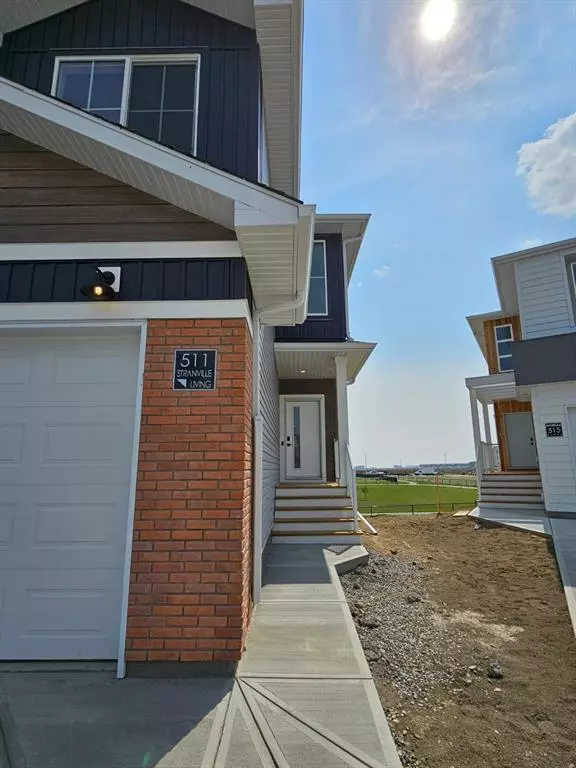For more information regarding the value of a property, please contact us for a free consultation.
511 Greywolf CV N Lethbridge, AB T1H7G7
Want to know what your home might be worth? Contact us for a FREE valuation!

Our team is ready to help you sell your home for the highest possible price ASAP
Key Details
Sold Price $589,900
Property Type Single Family Home
Sub Type Detached
Listing Status Sold
Purchase Type For Sale
Square Footage 1,971 sqft
Price per Sqft $299
Subdivision Blackwolf 2
MLS® Listing ID A2053341
Sold Date 06/24/23
Style 2 Storey
Bedrooms 3
Full Baths 2
Half Baths 1
Originating Board Lethbridge and District
Year Built 2023
Annual Tax Amount $1,178
Tax Year 2022
Lot Size 4,116 Sqft
Acres 0.09
Property Description
If you're looking for the WOW factor, this is it - the PERTH III by Stranville Living! Tucked into a quiet cul-de-sac in Blackwolf 2 backing onto a park, this 2 storey has soaring ceilings, walk-out basement, upper floor laundry and an incredible primary suite. The wrap around main floor has a large mud room, walk through pantry, gorgeous kitchen and tons of natural light and electric fireplace in the living room. There is a bonus living room upstairs, 2 well sized bedrooms, 4 piece bathroom, laundry room that connects with the primary closet and 5 piece ensuite - with separate toilet room! The walk-out basement is ready to be developed with additional bedroom, family room and full bathroom!
Location
Province AB
County Lethbridge
Zoning R-M
Direction W
Rooms
Basement Full, Unfinished
Interior
Interior Features Closet Organizers, Double Vanity, High Ceilings, Kitchen Island, No Animal Home, No Smoking Home, Open Floorplan, Pantry, Quartz Counters, Separate Entrance, Walk-In Closet(s)
Heating Forced Air
Cooling None
Flooring Carpet, Tile
Fireplaces Number 1
Fireplaces Type Electric
Appliance Built-In Oven, Garage Control(s), Induction Cooktop, Microwave, Range Hood, Refrigerator
Laundry Laundry Room, Upper Level
Exterior
Garage Double Garage Attached
Garage Spaces 2.0
Garage Description Double Garage Attached
Fence None
Community Features Park, Playground
Roof Type Asphalt Shingle
Porch None
Lot Frontage 40.0
Parking Type Double Garage Attached
Total Parking Spaces 4
Building
Lot Description Other
Foundation Poured Concrete
Architectural Style 2 Storey
Level or Stories Two
Structure Type Vinyl Siding
New Construction 1
Others
Restrictions None Known
Tax ID 75889649
Ownership Private
Read Less
GET MORE INFORMATION



