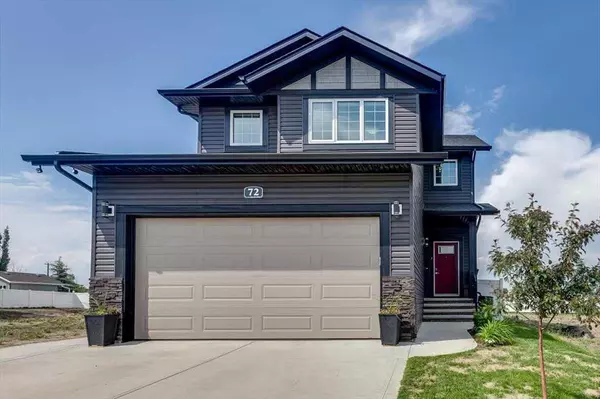For more information regarding the value of a property, please contact us for a free consultation.
72 Henderson CRES Penhold, AB T0M 1R0
Want to know what your home might be worth? Contact us for a FREE valuation!

Our team is ready to help you sell your home for the highest possible price ASAP
Key Details
Sold Price $470,000
Property Type Single Family Home
Sub Type Detached
Listing Status Sold
Purchase Type For Sale
Square Footage 1,995 sqft
Price per Sqft $235
Subdivision Hawkridge Estates
MLS® Listing ID A2057094
Sold Date 06/30/23
Style 2 Storey
Bedrooms 4
Full Baths 3
Half Baths 1
Originating Board Central Alberta
Year Built 2016
Annual Tax Amount $4,974
Tax Year 2023
Lot Size 5,137 Sqft
Acres 0.12
Property Description
Here is a fantastic FULLY DEVELOPED family 2 storey in Hawkridge Estates in the Town of Penhold ! Step inside and be greeted by a shimmering chandelier that is the showpiece of the entry. The main floor offers great day to day living spaces with an open plan including a bright kitchen with granite counters, corner panty, island, stainless steel appliances, and a patio door off of the eating area leading to the back yard. Main floor laundry and a great office/den room complete this level. Moving on to the upper level there are 3 bedrooms including the primary bedroom featuring an ensuite with 5' shower, dual sink vanity, and tile flooring. Need more space without going downstairs ? There is a very nice bonus room with large windows....perfect for the family to gather to play games or watch movies. Heading down to the basement level this home continues to deliver with vinyl plank flooring, a family room with wet bar, and recessed lighting, a full bath with soaker tub, an additional bedroom, and the comfort of in-floor heat. Central AC will keep you cool in the summer. To finished it all off this property offers an attached heated garage, a large vinyl fenced backyard with a deck, fruit trees, and garden boxes. And speaking of boxes, this property will check many of them.
Location
Province AB
County Red Deer County
Zoning R1
Direction S
Rooms
Basement Finished, Full
Interior
Interior Features See Remarks
Heating Forced Air
Cooling Central Air
Flooring Carpet, Laminate, Tile, Vinyl Plank
Appliance Central Air Conditioner, Dishwasher, Garage Control(s), Gas Stove, Microwave Hood Fan, Refrigerator, Washer/Dryer, Window Coverings
Laundry Main Level
Exterior
Garage Double Garage Attached
Garage Spaces 2.0
Garage Description Double Garage Attached
Fence Fenced
Community Features Park, Playground, Schools Nearby
Roof Type Asphalt Shingle
Porch Deck
Lot Frontage 36.0
Parking Type Double Garage Attached
Total Parking Spaces 2
Building
Lot Description Landscaped
Foundation Poured Concrete
Architectural Style 2 Storey
Level or Stories Two
Structure Type Vinyl Siding,Wood Frame
Others
Restrictions Utility Right Of Way
Tax ID 57320076
Ownership Private
Read Less
GET MORE INFORMATION



