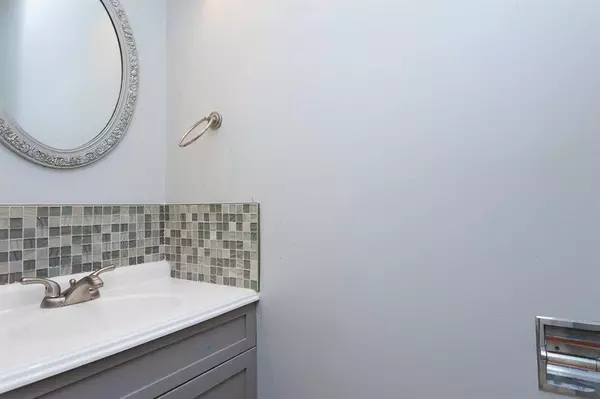For more information regarding the value of a property, please contact us for a free consultation.
6152 Hamilton DR Red Deer, AB T4N 5Z4
Want to know what your home might be worth? Contact us for a FREE valuation!

Our team is ready to help you sell your home for the highest possible price ASAP
Key Details
Sold Price $245,000
Property Type Single Family Home
Sub Type Detached
Listing Status Sold
Purchase Type For Sale
Square Footage 1,116 sqft
Price per Sqft $219
Subdivision Highland Green
MLS® Listing ID A2057990
Sold Date 07/04/23
Style Bungalow
Bedrooms 3
Full Baths 2
Half Baths 1
Originating Board Central Alberta
Year Built 1975
Annual Tax Amount $2,515
Tax Year 2023
Lot Size 6,480 Sqft
Acres 0.15
Property Description
Welcome to 6152 Hamilton Drive, a warm and inviting home located in the delightful community of Highland Green, Red Deer, AB. Highland Green is a charming residential area situated in the northern part of Red Deer, just south of 67th Street, along Taylor Drive. Within this community, families can enjoy the convenience of having G.H. Dawe School & Community Center in the northern end, while a small shopping center in the southwest corner offers most of the amenities and healthcare services residents may require.
Step inside this fully finished bungalow, and you'll find yourself pleasantly surrounded by comfort. The main floor features two spacious bedrooms, where the primary suite boasts a convenient 2-piece ensuite bathroom. The second bedroom has been cleverly converted from two smaller bedrooms, providing versatility and options. The kitchen and living room are thoughtfully designed with an open floor plan, creating a bright and airy atmosphere that is perfect for both relaxation and entertaining.
Venture downstairs, and you'll be delighted to discover a generous family room, along with a tiled three-piece bathroom that adds to the home's functionality. Additionally, there's an L-shaped bedroom that offers ample space for your needs. Outside, the detached single garage measuring 14x24 provides convenient parking, and there's even room in the yard for additional RV parking, catering to your extra storage requirements.
This fantastic property presents an excellent opportunity for you to put your personal touch and transform this house into your dream home. With its prime location, desirable features, and potential for customization, this is an opportunity not to be missed.
Location
Province AB
County Red Deer
Zoning R1
Direction S
Rooms
Basement Finished, Full
Interior
Interior Features Ceiling Fan(s)
Heating Forced Air
Cooling None
Flooring Carpet, Ceramic Tile, Laminate, Linoleum
Fireplaces Number 1
Fireplaces Type Basement, None, See Remarks
Appliance Refrigerator, Stove(s)
Laundry Main Level
Exterior
Garage Single Garage Detached
Garage Spaces 1.0
Garage Description Single Garage Detached
Fence Fenced
Community Features None
Roof Type Asphalt Shingle
Porch Deck
Lot Frontage 54.0
Parking Type Single Garage Detached
Total Parking Spaces 2
Building
Lot Description City Lot
Foundation Block
Architectural Style Bungalow
Level or Stories One
Structure Type Wood Frame
Others
Restrictions None Known
Tax ID 83318305
Ownership Probate
Read Less
GET MORE INFORMATION



