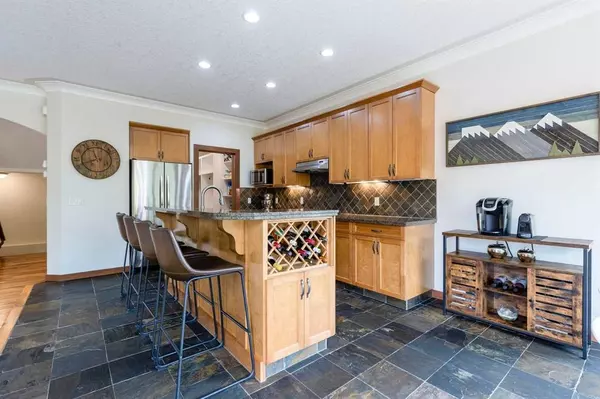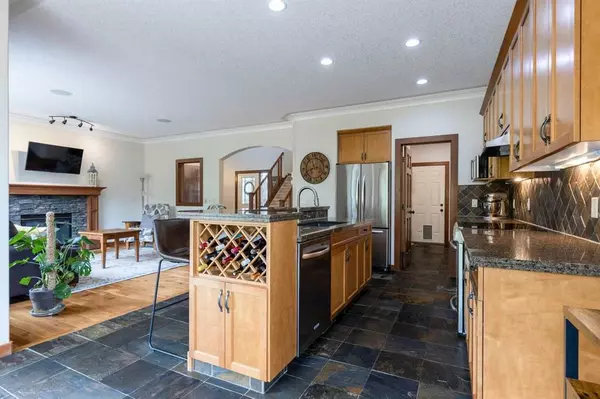For more information regarding the value of a property, please contact us for a free consultation.
128 Sunset Close Cochrane, AB T4C 0B1
Want to know what your home might be worth? Contact us for a FREE valuation!

Our team is ready to help you sell your home for the highest possible price ASAP
Key Details
Sold Price $590,000
Property Type Single Family Home
Sub Type Detached
Listing Status Sold
Purchase Type For Sale
Square Footage 1,799 sqft
Price per Sqft $327
Subdivision Sunset Ridge
MLS® Listing ID A2060038
Sold Date 07/05/23
Style 2 Storey
Bedrooms 3
Full Baths 2
Half Baths 2
Originating Board Calgary
Year Built 2007
Annual Tax Amount $3,667
Tax Year 2022
Lot Size 5,137 Sqft
Acres 0.12
Property Description
Welcome to 128 Sunset Close, an impeccably cared for home backing onto a greenspace & pathway, in Cochrane’s desirable Sunset Ridge! As you begin your tour, you are greeted by a spacious entryway that opens way to this warm and inviting home. The custom woodwork, hardwood flooring and attention to all of the details in this home are exceptional. It’s the perfect balance of rustic, bright & clean. Featuring over 2600 sq. ft. of developed space, 3 bedrooms, & a fully finished basement with in-floor heating, it is truly the perfect family home. The open concept main floor features a spacious kitchen, eating bar & granite countertops. Your cozy family room is complete with hardwood floors & a gas fireplace. Enjoy the convenience of main floor laundry, mudroom with built in lockers and walkthrough pantry leading to the kitchen. The full glass sliding patio door off the dining nook, leads to your custom patio and private backyard oasis. Featuring a fully insulated & drywalled double attached garage, perfect for parking 2 vehicles, additional storage, & all of life’s things. Upstairs you’ll find three spacious bedrooms, complete with custom built in California closets. The primary suite is the perfect retreat with a walk in closet & ensuite featuring a double vanity, granite counters, soaker tub & shower. Head down to the fully finished basement, with a wet bar, additional half bathroom & plenty of storage, the perfect family hangout & entertainment spot. Complete with air conditioning, 9 foot ceilings throughout & custom uv sun protection coating on all south facing windows, this wonderful family home truly offers the best functionality, space & value. Don’t miss out on this incredible opportunity to own a well maintained home that has everything you need & more! For more details, and to see our 360 virtual tour, click the links below.
Location
Province AB
County Rocky View County
Zoning R-LD
Direction S
Rooms
Basement Finished, Full
Interior
Interior Features Bar, Breakfast Bar, Built-in Features, Central Vacuum, Closet Organizers, Double Vanity, Granite Counters, High Ceilings, Kitchen Island, Natural Woodwork, No Smoking Home, Open Floorplan, Pantry, Recessed Lighting, Soaking Tub, Stone Counters, Storage, Walk-In Closet(s), Wired for Sound
Heating In Floor, Fireplace(s), Forced Air
Cooling Central Air
Flooring Carpet, Ceramic Tile, Hardwood
Fireplaces Number 1
Fireplaces Type Gas, Living Room, Mantle, Masonry
Appliance Dishwasher, Dryer, Electric Range, Microwave, Refrigerator, Washer
Laundry Main Level
Exterior
Garage Double Garage Attached
Garage Spaces 2.0
Garage Description Double Garage Attached
Fence Fenced
Community Features Park, Playground, Schools Nearby, Shopping Nearby, Sidewalks, Street Lights
Roof Type Asphalt
Porch Patio, See Remarks
Lot Frontage 37.04
Parking Type Double Garage Attached
Total Parking Spaces 4
Building
Lot Description Back Yard, Front Yard, Greenbelt, Landscaped, Private, Rectangular Lot, Views
Foundation Poured Concrete
Architectural Style 2 Storey
Level or Stories Two
Structure Type Manufactured Floor Joist,Vinyl Siding
Others
Restrictions None Known
Tax ID 75890723
Ownership Private
Read Less
GET MORE INFORMATION



