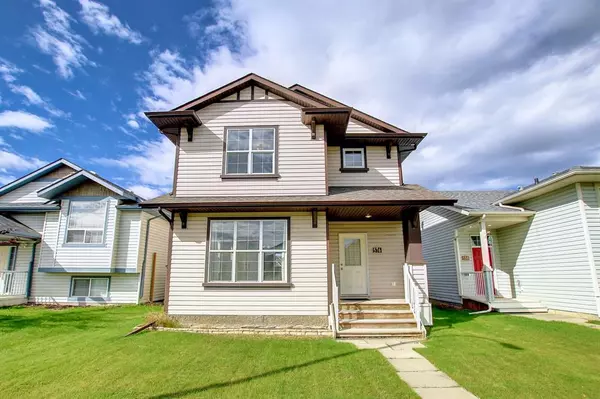For more information regarding the value of a property, please contact us for a free consultation.
576 Lancaster DR Red Deer, AB T4R 0H1
Want to know what your home might be worth? Contact us for a FREE valuation!

Our team is ready to help you sell your home for the highest possible price ASAP
Key Details
Sold Price $358,500
Property Type Single Family Home
Sub Type Detached
Listing Status Sold
Purchase Type For Sale
Square Footage 1,582 sqft
Price per Sqft $226
Subdivision Lancaster Meadows
MLS® Listing ID A2042698
Sold Date 07/06/23
Style 2 Storey
Bedrooms 4
Full Baths 3
Half Baths 1
Originating Board Calgary
Year Built 2007
Annual Tax Amount $3,053
Tax Year 2022
Lot Size 4,269 Sqft
Acres 0.1
Property Description
Welcome to your dream home! This well-maintained two-story house boasts an impeccable layout and countless highlights. Situated in a highly desirable community, you'll be within walking distance to Mattie McCullough Elementary School, Hunting Hills High School, École Secondaire Notre Dame High School, Collicutt Recreation Centre, and much more. As soon as you step inside, you'll be greeted by an open-concept floor plan with a 9-ft ceiling that features a spacious living room, dining area, large modern kitchen with a corner pantry, and a convenient half bath. Natural light floods in through the large windows, creating a warm and welcoming atmosphere. Upstairs, you'll find three gorgeous bedrooms, each with its own walk-in closet, and another 4pc bathroom for your convenience. The master ensuite is a unique galley-style design with a stand-up shower that's sure to impress. The partially finished basement already has painted walls, finished ceiling, and a 4PC bath with a soaking tub - all you need to do is adding a toilet and a vanity to complete it. The roof was just replaced in 2021, and the parking stall has been refinished. Don't let this amazing opportunity slip away - schedule your viewing today!
Location
Province AB
County Red Deer
Zoning R1N
Direction E
Rooms
Basement Partial, Partially Finished
Interior
Interior Features High Ceilings, Kitchen Island, Laminate Counters, No Animal Home, No Smoking Home, Pantry, See Remarks, Soaking Tub, Vinyl Windows, Walk-In Closet(s)
Heating Forced Air
Cooling None
Flooring Carpet, Linoleum
Appliance Dishwasher, Dryer, Electric Stove, Microwave Hood Fan, Refrigerator, Washer, Window Coverings
Laundry In Basement
Exterior
Garage Parking Pad
Garage Description Parking Pad
Fence Partial
Community Features Park, Playground, Schools Nearby, Shopping Nearby
Roof Type Asphalt Shingle
Porch Deck, Front Porch
Lot Frontage 35.53
Parking Type Parking Pad
Exposure E
Total Parking Spaces 2
Building
Lot Description Back Yard, Lawn, Landscaped, Rectangular Lot
Foundation Poured Concrete
Architectural Style 2 Storey
Level or Stories Two
Structure Type Vinyl Siding,Wood Frame
Others
Restrictions None Known
Tax ID 75122608
Ownership Private
Read Less
GET MORE INFORMATION



