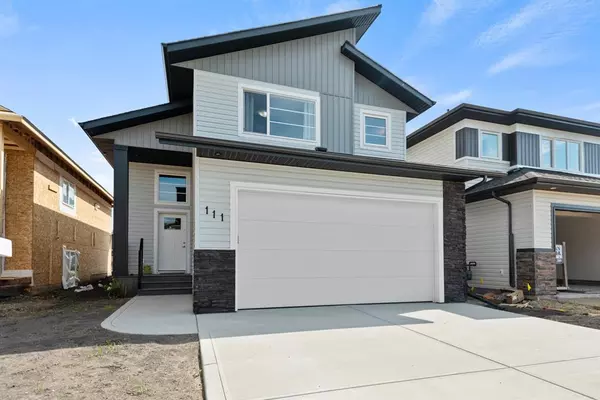For more information regarding the value of a property, please contact us for a free consultation.
111 Livingston Close Red Deer, AB T4R 0S9
Want to know what your home might be worth? Contact us for a FREE valuation!

Our team is ready to help you sell your home for the highest possible price ASAP
Key Details
Sold Price $495,000
Property Type Single Family Home
Sub Type Detached
Listing Status Sold
Purchase Type For Sale
Square Footage 1,414 sqft
Price per Sqft $350
Subdivision Laredo
MLS® Listing ID A2055103
Sold Date 07/10/23
Style Modified Bi-Level
Bedrooms 3
Full Baths 2
Originating Board Central Alberta
Year Built 2022
Annual Tax Amount $3,714
Tax Year 2023
Lot Size 4,345 Sqft
Acres 0.1
Property Description
REMARABLE MODIFIED BI LEVEL in SOUTH EAST RED DEER!! Impressive and modern move in ready property featuring three bedrooms and 2 full four piece bathrooms! A spacious polished tiled entrance with soaring high ceilings and a decorative niche to place all your untouchables!! A Flooring on the main floor is LUXURY VINYL PLANK while the 3 bedrooms have an upgraded carpet and completed with white trim! A STUNNING OPEN CONCEPT with large windows allow tons of natural light. Kitchen has WHITE CABINETS, undermount sink, corner pantry and charcoal glass tiled back splash. Upgraded LED lighting throughout. White quartz countertops in kitchen and bathrooms. The Livingroom features a beautiful grey stone from floor to ceiling with a gas fireplace, and tv mounted above. Great size dining with LED modern lighting and a door to the deck. Master nicely located over the garage is massive and has a walk in closet and beautiful four piece ensuite. Railing has been added to the front entrance,, trees and flowers planted and just been sodded front and back. Basement is a blank canvas and awaits your creative ideas, or you can use builder plans. It features ROUGHED IN in floor heat and room for two more bedrooms, a bathroom and large family room! Put this home to work for you and build equity while you raise your family. South east RED DEER is very desirable and the paved paths, parks and quick commute make this property attractive!
Location
Province AB
County Red Deer
Zoning R1G
Direction N
Rooms
Basement Full, Unfinished
Interior
Interior Features Kitchen Island, See Remarks, Vaulted Ceiling(s)
Heating Fireplace(s), Forced Air, Natural Gas
Cooling None
Flooring Carpet, Linoleum, Tile, Vinyl Plank
Fireplaces Number 1
Fireplaces Type Electric, Living Room, Stone
Appliance Dishwasher, Dryer, Electric Stove, Garage Control(s), Microwave, Refrigerator, Washer
Laundry Lower Level
Exterior
Garage Double Garage Attached
Garage Spaces 2.0
Garage Description Double Garage Attached
Fence None
Community Features Park, Playground, Schools Nearby, Shopping Nearby
Roof Type Asphalt Shingle
Porch Deck
Lot Frontage 36.19
Parking Type Double Garage Attached
Total Parking Spaces 2
Building
Lot Description Back Lane
Foundation Poured Concrete
Architectural Style Modified Bi-Level
Level or Stories Bi-Level
Structure Type Vinyl Siding,Wood Frame
New Construction 1
Others
Restrictions None Known
Tax ID 83305818
Ownership Private
Read Less
GET MORE INFORMATION



