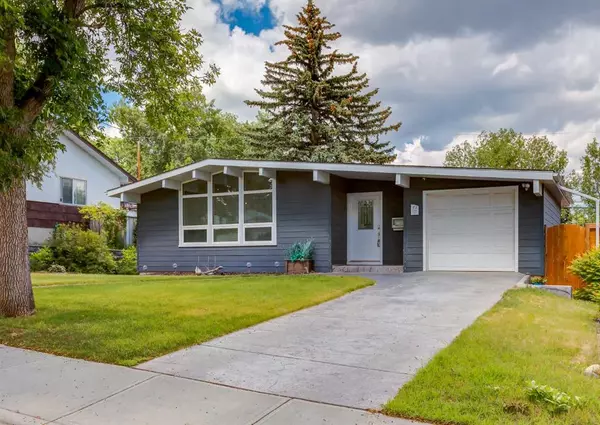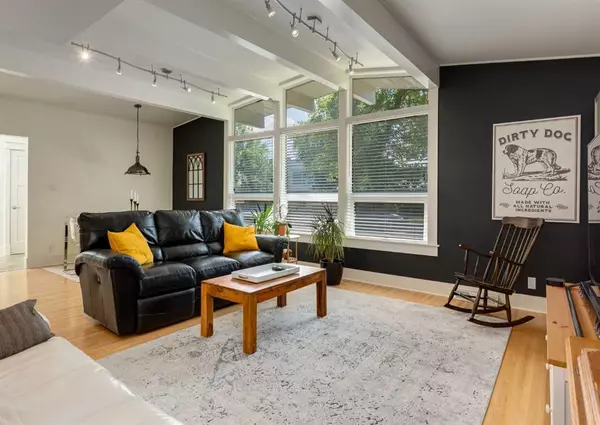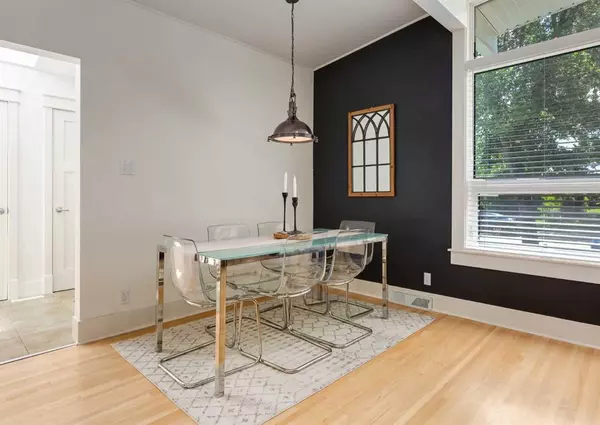For more information regarding the value of a property, please contact us for a free consultation.
92 Hendon DR NW Calgary, AB T2K 1Y8
Want to know what your home might be worth? Contact us for a FREE valuation!

Our team is ready to help you sell your home for the highest possible price ASAP
Key Details
Sold Price $780,000
Property Type Single Family Home
Sub Type Detached
Listing Status Sold
Purchase Type For Sale
Square Footage 1,290 sqft
Price per Sqft $604
Subdivision Highwood
MLS® Listing ID A2059246
Sold Date 07/12/23
Style Bungalow
Bedrooms 3
Full Baths 2
Half Baths 1
Originating Board Calgary
Year Built 1955
Annual Tax Amount $5,159
Tax Year 2023
Lot Size 6,393 Sqft
Acres 0.15
Property Description
This beautifully renovated bungalow on an oversized lot welcomes summer fun at the nearby community outdoor pool and winter enjoyment at the ice rinks. The attractive curb appeal invites you up the front sidewalk into the front entrance with a skylight and ample space to receive family and friends. Features include airy vaulted 10-foot ceilings in the living and dining rooms with huge windows and oak hardwood floors; a 5-piece family bathroom equipped with in-floor heat, a soaker tub and dual sinks; a primary bedroom with an ensuite and a large second bedroom. The custom kitchen has a 6-burner gas stove, granite countertops, a pantry, a window to allow natural light to stream through, tiled floors, and an entrance from the large deck and parklike backyard. The fully developed lower level features a generous family room, rec room, third bedroom, full bath, ample storage, and laundry room. This ideal home has a newer furnace, tankless water system, updated windows, and central air. Location perks include schools, public transit and easy access to downtown. Outdoor recreation opportunities such as Confederation Park, Nose Hill Park, and the pathway give this home the perfect lifestyle opportunity for any family.
Location
Province AB
County Calgary
Area Cal Zone Cc
Zoning R-C2
Direction S
Rooms
Basement Finished, Full
Interior
Interior Features Beamed Ceilings, Closet Organizers, Double Vanity, Granite Counters, High Ceilings, Pantry, Skylight(s), Soaking Tub, Storage, Vaulted Ceiling(s)
Heating Forced Air, Natural Gas
Cooling Central Air
Flooring Carpet, Hardwood, Tile
Appliance Central Air Conditioner, Dishwasher, Garburator, Gas Stove, Microwave, Range Hood, Refrigerator, Tankless Water Heater, Washer/Dryer, Window Coverings
Laundry Laundry Room, Lower Level
Exterior
Garage Single Garage Attached
Garage Spaces 1.0
Garage Description Single Garage Attached
Fence Fenced
Community Features Park, Playground, Schools Nearby, Sidewalks, Street Lights
Roof Type Asphalt Shingle
Porch Deck
Lot Frontage 63.98
Total Parking Spaces 1
Building
Lot Description Back Lane, Back Yard, Front Yard, Lawn, Landscaped, Street Lighting, Private, Rectangular Lot, Treed
Foundation Poured Concrete
Architectural Style Bungalow
Level or Stories One
Structure Type Composite Siding
Others
Restrictions None Known
Tax ID 83212959
Ownership Private
Read Less
GET MORE INFORMATION



