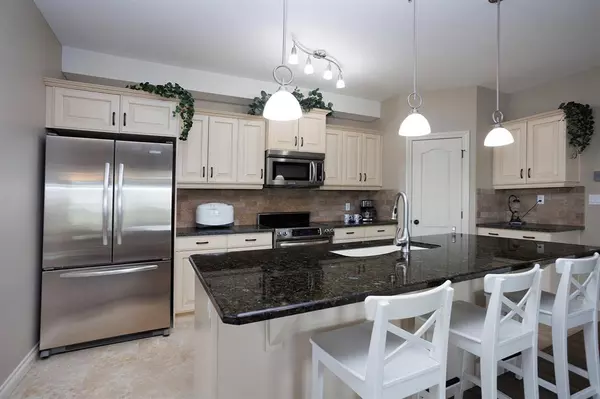For more information regarding the value of a property, please contact us for a free consultation.
5213 61 ST #107 Red Deer, AB T4N 6N5
Want to know what your home might be worth? Contact us for a FREE valuation!

Our team is ready to help you sell your home for the highest possible price ASAP
Key Details
Sold Price $453,500
Property Type Condo
Sub Type Apartment
Listing Status Sold
Purchase Type For Sale
Square Footage 1,530 sqft
Price per Sqft $296
Subdivision Highland Green Estates
MLS® Listing ID A2048234
Sold Date 07/14/23
Style Apartment
Bedrooms 2
Full Baths 2
Condo Fees $661/mo
Originating Board Central Alberta
Year Built 2009
Annual Tax Amount $3,873
Tax Year 2023
Lot Size 1,514 Sqft
Acres 0.03
Property Description
Sleek and modern styling.... modern neutral colors.... no carpet... 2 Underground Titled parking stalls and only ONE neighbor wall! Fantastic home in Views of St. Joesph with windows facing east, south, southwest and west. Bright natural light. Granite counters in spacious kitchen with island... prep and entertain at the same time. Primary suite is huge... with large walk in closet and super sized ensuite with separate tub and shower and water closet. Oversized 2nd bedroom on the far side of the home has walk in. Enjoy the den with east and south facing windows. The parking stalls are located at the bottom of the stairs into the parkade, entry to the stairs is right beside your front door, so its like parking your car in the basement! There is a storage cage inside the store room in parkade. This home offers you the opportunity to feel like your living in a house but have none of the work associated with it. You can easily come and go incognito or enjoy the comradeship of your neighbors in the public meeting areas of the building.
Location
Province AB
County Red Deer
Zoning DC(22)
Direction N
Interior
Interior Features Central Vacuum, Granite Counters, Kitchen Island, Storage, Vinyl Windows, Walk-In Closet(s)
Heating In Floor, Hot Water
Cooling None
Flooring Laminate, Linoleum
Appliance Dishwasher, Electric Range, Garage Control(s), Microwave Hood Fan, Refrigerator, Washer/Dryer, Window Coverings
Laundry In Unit, Laundry Room
Exterior
Garage Front Drive, Garage Door Opener, Heated Garage, Underground
Garage Spaces 2.0
Garage Description Front Drive, Garage Door Opener, Heated Garage, Underground
Community Features Park, Playground, Schools Nearby, Shopping Nearby, Sidewalks, Street Lights
Amenities Available Elevator(s), Party Room
Roof Type Asphalt Shingle
Porch Patio
Parking Type Front Drive, Garage Door Opener, Heated Garage, Underground
Exposure S
Total Parking Spaces 2
Building
Story 4
Architectural Style Apartment
Level or Stories Single Level Unit
Structure Type Concrete,Wood Frame
Others
HOA Fee Include Common Area Maintenance,Heat,Insurance,Maintenance Grounds,Professional Management,Reserve Fund Contributions,Sewer,Snow Removal,Trash,Water
Restrictions Adult Living,Pet Restrictions or Board approval Required
Tax ID 75146207
Ownership Private
Pets Description Restrictions
Read Less
GET MORE INFORMATION



