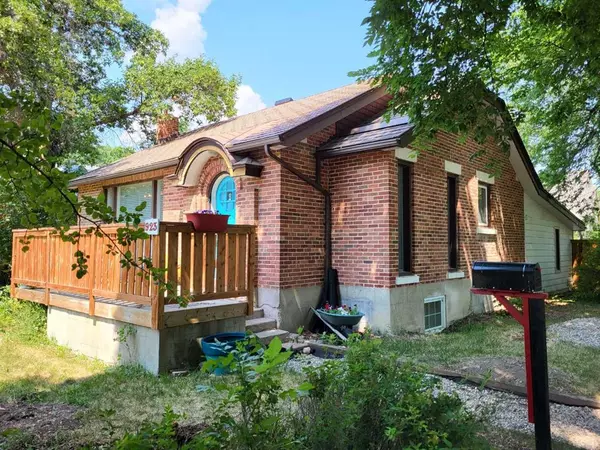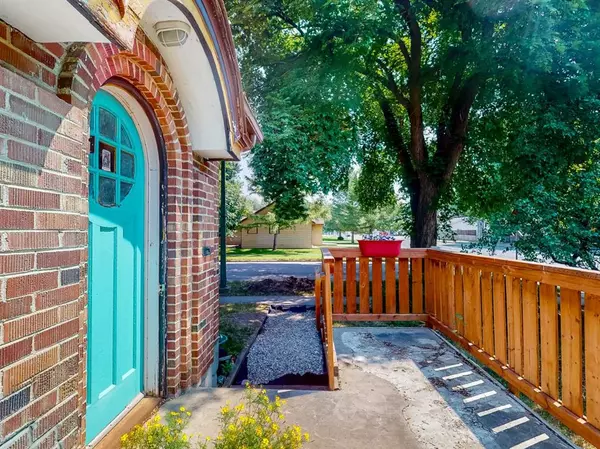For more information regarding the value of a property, please contact us for a free consultation.
923 9 AVE S Lethbridge, AB T1J 1T7
Want to know what your home might be worth? Contact us for a FREE valuation!

Our team is ready to help you sell your home for the highest possible price ASAP
Key Details
Sold Price $335,000
Property Type Single Family Home
Sub Type Detached
Listing Status Sold
Purchase Type For Sale
Square Footage 1,542 sqft
Price per Sqft $217
Subdivision London Road
MLS® Listing ID A2061552
Sold Date 07/17/23
Style Bungalow
Bedrooms 4
Full Baths 3
Originating Board Lethbridge and District
Year Built 1944
Annual Tax Amount $3,263
Tax Year 2023
Lot Size 6,748 Sqft
Acres 0.15
Property Description
Have you been watching the market for the ideal listing in London Road, South Lethbridge? Here is a great home located on a corner lot across from Kinsmen Park, and a block away from Urban Grocer. The main floor hosts 3 bedrooms and 2 bathrooms, including the large master with 4pc ensuite. The kitchen/dining/living room area is expansive and very open concept with upgraded appliances, ideal for entertaining and cherished family time. The master bedroom features a full wall of closet space and ensuite with a double vanity and large custom shower. Downstairs features laminate flooring throughout, with a 4th bedroom, 3rd bathroom, and family room. The yard boasts beautiful mature trees and shrubs, and includes a single detached garage (currently used for storage). With the central location and park across the street, this would make for an ideal home for a growing family.
Location
Province AB
County Lethbridge
Zoning R-L(L)
Direction S
Rooms
Basement Finished, Full
Interior
Interior Features Kitchen Island, Open Floorplan, See Remarks, Storage
Heating Forced Air
Cooling None
Flooring Hardwood, Laminate, Linoleum, Tile
Fireplaces Number 1
Fireplaces Type Brick Facing, Family Room, Gas, Great Room, Living Room
Appliance Dishwasher, Microwave Hood Fan, Refrigerator, Stove(s), Washer/Dryer, Window Coverings
Laundry In Basement
Exterior
Garage Driveway, Off Street, Parking Pad
Garage Description Driveway, Off Street, Parking Pad
Fence Fenced
Community Features Other, Park, Playground, Pool, Schools Nearby, Shopping Nearby, Sidewalks, Street Lights, Tennis Court(s)
Roof Type Metal
Porch Deck, Other
Lot Frontage 54.0
Parking Type Driveway, Off Street, Parking Pad
Total Parking Spaces 4
Building
Lot Description Back Lane, Back Yard, Backs on to Park/Green Space, Corner Lot, Fruit Trees/Shrub(s), Front Yard, Lawn, Garden, Landscaped, Level, Other, See Remarks
Foundation Poured Concrete
Architectural Style Bungalow
Level or Stories One
Structure Type Brick
Others
Restrictions None Known
Tax ID 83372518
Ownership Private
Read Less
GET MORE INFORMATION



