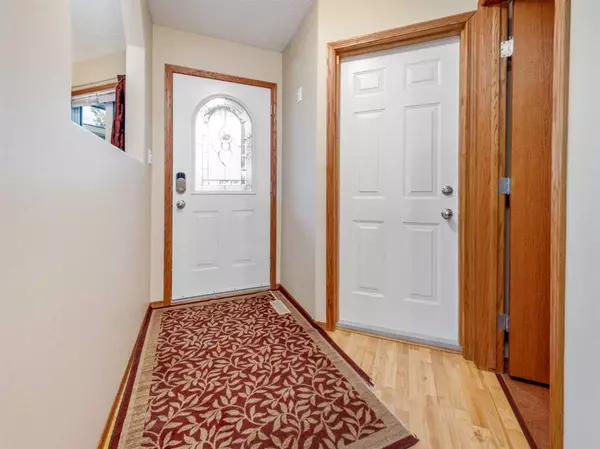For more information regarding the value of a property, please contact us for a free consultation.
1218 44 AVE N Lethbridge, AB T1H 6A7
Want to know what your home might be worth? Contact us for a FREE valuation!

Our team is ready to help you sell your home for the highest possible price ASAP
Key Details
Sold Price $319,900
Property Type Single Family Home
Sub Type Semi Detached (Half Duplex)
Listing Status Sold
Purchase Type For Sale
Square Footage 1,079 sqft
Price per Sqft $296
Subdivision Legacy Ridge / Hardieville
MLS® Listing ID A2065220
Sold Date 07/20/23
Style Bungalow,Side by Side
Bedrooms 4
Full Baths 3
Originating Board Lethbridge and District
Year Built 2005
Annual Tax Amount $3,371
Tax Year 2023
Lot Size 4,950 Sqft
Acres 0.11
Property Description
Welcome to this charming half duplex located in the desirable neighborhood of Legacy Ridge/Hardieville. With its spacious layout and numerous features, this home offers a comfortable and convenient living experience.
Spanning 1079 square feet, this residence boasts 4 bedrooms and 3 bathrooms, providing ample space for your family and guests. The attached single garage offers convenience, while the detached single garage with a finished interior provides additional storage or workspace.
Step inside and be greeted by the inviting atmosphere. The main floor showcases a thoughtfully designed layout, featuring a cozy living room, two bedrooms, including the primary bedroom, and a 4-piece bathroom. The kitchen offers a vaulted ceiling and opens up to a large dining area, perfect for entertaining friends and family. The kitchen itself is a chef's delight, complete with a pantry, storage for all of your kitchen needs and plenty of counter space.
You will find primary bedroom is a true retreat, featuring a 3-piece ensuite, a walk-in closet, and ample space for a king-size bed. There's even a dedicated make-up/powder area, adding a touch of luxury to your daily routine.
The basement of this home is open and spacious, providing endless possibilities. Relax by the gas fireplace in the large entertainment area or gather around the impressive wet bar. Two more generous bedrooms and a 4-piece bathroom complete this level, offering flexibility for guests, a home office, or a workout space.
Outside, you'll find parking is a breeze with two garages, space for two vehicles in the front, and a parking pad ideal for accommodating an additional two vehicles or your holiday trailer. The front and backyard have been meticulously landscaped, featuring beautiful paving stones, lush grass, and well-maintained flowerbeds. Unwind on the covered patio in the backyard, perfect for enjoying the outdoors in any weather. The low-maintenance yard ensures you have more time to relax and enjoy your surroundings.
One of the standout features of this home is its prime location. Overlooking Pavan Park and the coulees, the front porch provides a peaceful setting for morning coffee or evening relaxation. You'll also be within walking distance of Pavan Park and Legacy Park, two of the largest green spaces in North Lethbridge, offering endless opportunities for outdoor activities and recreation.
In addition, this home is conveniently located just a short drive away from amenities such as Wal-Mart, fuel stations, convenience stores, schools, and restaurants, ensuring that everything you need is within easy reach.
Don't miss out on the opportunity to make this exceptional property your own. Schedule a showing today with your favorite realtor and discover the perfect place to call home.
Location
Province AB
County Lethbridge
Zoning R-L
Direction N
Rooms
Basement Finished, Full
Interior
Interior Features Breakfast Bar, Built-in Features, Closet Organizers, High Ceilings, Laminate Counters, Open Floorplan, Pantry, Recessed Lighting, Skylight(s), Storage, Sump Pump(s), Vaulted Ceiling(s), Vinyl Windows, Walk-In Closet(s), Wet Bar
Heating Forced Air
Cooling Central Air
Flooring Carpet, Laminate, Linoleum
Fireplaces Number 1
Fireplaces Type Gas
Appliance Central Air Conditioner, Dishwasher, Range, Range Hood, Refrigerator, Window Coverings
Laundry Laundry Room, Main Level
Exterior
Garage Off Street, Parking Pad, Single Garage Attached, Single Garage Detached
Garage Spaces 2.0
Garage Description Off Street, Parking Pad, Single Garage Attached, Single Garage Detached
Fence Fenced
Community Features Fishing, Lake, Park, Playground, Schools Nearby, Shopping Nearby, Sidewalks, Street Lights, Tennis Court(s), Walking/Bike Paths
Roof Type Asphalt Shingle
Porch Front Porch, Rear Porch
Lot Frontage 30.0
Parking Type Off Street, Parking Pad, Single Garage Attached, Single Garage Detached
Exposure N
Total Parking Spaces 6
Building
Lot Description Back Lane, Back Yard, Front Yard, Lawn, Low Maintenance Landscape, Gentle Sloping, Landscaped, Rectangular Lot, Views
Foundation Poured Concrete
Architectural Style Bungalow, Side by Side
Level or Stories One
Structure Type Composite Siding,Mixed,Vinyl Siding,Wood Frame
Others
Restrictions None Known
Tax ID 83400693
Ownership Private
Read Less
GET MORE INFORMATION



