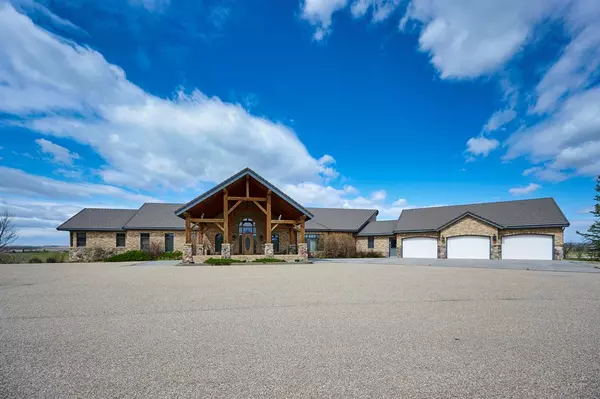For more information regarding the value of a property, please contact us for a free consultation.
370063 Highway 547 Rural Foothills County, AB T0L 0X0
Want to know what your home might be worth? Contact us for a FREE valuation!

Our team is ready to help you sell your home for the highest possible price ASAP
Key Details
Sold Price $3,175,000
Property Type Single Family Home
Sub Type Detached
Listing Status Sold
Purchase Type For Sale
Square Footage 4,665 sqft
Price per Sqft $680
MLS® Listing ID A2023408
Sold Date 07/21/23
Style Acreage with Residence,Bungalow
Bedrooms 8
Full Baths 9
Half Baths 3
Originating Board Calgary
Year Built 1999
Annual Tax Amount $19,498
Tax Year 2022
Lot Size 75.620 Acres
Acres 75.62
Property Description
**BACK ON MARKET DUE TO FINANCING**Welcome to the former Lockton Ranch, located on the banks of the Highwood River, 75 acres parcel with spectacular MOUNTAIN and RIVER views. With 2000 + feet of river frontage and only 20 mins from Calgary City limits. As you enter this beautiful treed, double wide driveway with coachman lights. Opens up to a beautiful view and paved roundabout and driveway. For the Equestrian enthusiast, there is a stable/shop that is heated, with 8 stalls and a mezzanine loft overlooking the stalls. For your convenience, there is a laundry room, office, 2 pc bath and sitting area open to the large fence riding arena. The ranch style brick and stone bungalow with walkout basement is designed for the growing family with 5 bedrooms, 8 bathrooms and over 9000 sq ft on both levels. With an oversized, triple heated attached garage. The beautiful ranch home has a very open plan with cathedral ceiling in the living room and stone packed fireplace. Enjoy family gatherings in the formal dining and gourmet kitchen with centre island and granite countertops with upgraded appliances. Kitchen opens to a sunny eating area, there is also a walk-in pantry. Just off the kitchen is a 2 pc powder room and laundry room. Retreat to your large primary bedroom, with 3 pc and 5-pc spa like ensuite with jetted tub and large walk-in closet. And the laundry room. Spacious 2nd bedroom with 5-piece ensuite and walk in closet. Spectacular enclosed 4 season patio, built-in bbq is great for entertaining a large group.
Professionally developed walkout basement with large family room with fireplace, 3 pc bathroom, kitchen + wet bar, game room, hobby and storage room. Beautiful landscaping and west facing backyard. A unique feature is the separate road entrance overlooking the property leading to a guest home with walkout basement and a huge 40 x 60 Quonset. The cottage has 2 bedrooms, 1 bathroom. This property has huge potential with endless possibilities. A rare river license, services all portable, animal and irrigation demand. The huge barn/shop and guest ranch house (40x60) is adding huge value to this property. With access to the river for recreational enjoyment. Must see to appreciate the possibilities and lifestyle this unique property has to offer.
Location
Province AB
County Foothills County
Zoning A
Direction E
Rooms
Basement Finished, Walk-Out To Grade
Interior
Interior Features Bar, Beamed Ceilings, Bookcases, High Ceilings, Steam Room, Vaulted Ceiling(s)
Heating In Floor, Forced Air, Natural Gas
Cooling None
Flooring Carpet, Ceramic Tile, Hardwood
Fireplaces Number 2
Fireplaces Type Family Room, Gas Log, Great Room, Wood Burning
Appliance Dishwasher, Dryer, Electric Stove, Freezer, Garage Control(s), Microwave, Oven-Built-In, Refrigerator, Washer, Window Coverings
Laundry Laundry Room, Main Level, Multiple Locations, Sink
Exterior
Garage Heated Garage, Insulated, Oversized, Triple Garage Attached
Garage Spaces 3.0
Garage Description Heated Garage, Insulated, Oversized, Triple Garage Attached
Fence Fenced
Community Features None
Waterfront Description River Access,River Front
Roof Type Concrete
Porch Deck, Glass Enclosed, Patio
Parking Type Heated Garage, Insulated, Oversized, Triple Garage Attached
Total Parking Spaces 20
Building
Lot Description Landscaped, Level, Private, Rectangular Lot, Views
Foundation Poured Concrete
Architectural Style Acreage with Residence, Bungalow
Level or Stories One
Structure Type Brick,Stone,Wood Frame
Others
Restrictions Utility Right Of Way
Tax ID 75134351
Ownership Private
Read Less
GET MORE INFORMATION



