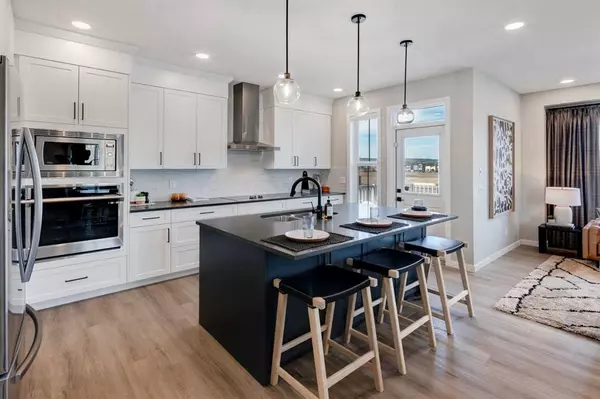For more information regarding the value of a property, please contact us for a free consultation.
103 Saddlebred Link Cochrane, AB T4C 3B6
Want to know what your home might be worth? Contact us for a FREE valuation!

Our team is ready to help you sell your home for the highest possible price ASAP
Key Details
Sold Price $790,000
Property Type Single Family Home
Sub Type Detached
Listing Status Sold
Purchase Type For Sale
Square Footage 2,643 sqft
Price per Sqft $298
Subdivision Heartland
MLS® Listing ID A2056762
Sold Date 07/27/23
Style 3 Storey
Bedrooms 4
Full Baths 3
Half Baths 1
Originating Board Calgary
Year Built 2022
Annual Tax Amount $500
Tax Year 2022
Lot Size 4,843 Sqft
Acres 0.11
Property Description
The Fleetwood…..Excel Homes SHOWHOME is for sale, now available for quick possession ! This stunning home is loaded w/upgrades and is sure to impress! This PROFESSIONALLY DECORATED show home offers an incredible 2643 sqft in an open contemporary floor plan w/a third floor loft. Totally unique and such a versatile floorplan, perfect for so many uses. This home is fully landscaped & the deck is already in place. Enter through the large front foyer or mud room off the garage w/convenient walk thru pantry for ease of unloading groceries! Step into the highly upgraded kitchen that offers crisp white cabinetry w/crowns, loads of pot drawers, upgraded built in SS appliances (chimney hoodfan), huge island & engineered stone counter tops! The adjacent family sized dining nook & great room offer loads of windows, flooding this home w/natural daylight! On the 2nd level, you'll find a central bonus room w/vaulted ceilings & convenient laundry room w/shelving & 33" folding counter w/tile backsplash. The primary bedroom is huge, measuring 18 x 13' & boasts a large walk in closet & opulent 5 piece ensuite w/oversized tile to ceiling shower & tile skirted soaker tub. Bedrooms 2 & 3 also offer walk in closets. Eng stone in all baths. Up to the THIRD FLOOR LOFT where you'll find another huge family room w/vaulted ceilings - the perfect space for a home office, studio, teenager or guests! This level also offers a 4th bedroom & another full 4 piece bathroom. Further upgrades incl Air conditioning, 8'9" ceilings in basement, , gas line to bbq, pressure treated deck, iron spindles, Professionally decorated, window coverings, fully landscaped & upgraded appliances. This is a certified "Built Green Home". This is truly a home to be proud of!
Location
Province AB
County Rocky View County
Zoning R-2
Direction E
Rooms
Basement Full, Unfinished
Interior
Interior Features High Ceilings, No Animal Home, Open Floorplan, See Remarks
Heating Forced Air, Natural Gas
Cooling Central Air
Flooring Carpet, Vinyl
Fireplaces Number 1
Fireplaces Type Electric, Living Room
Appliance Central Air Conditioner, Dishwasher, Microwave Hood Fan, Refrigerator, Stove(s), Washer/Dryer, Window Coverings
Laundry Laundry Room, Upper Level
Exterior
Garage Double Garage Attached
Garage Spaces 2.0
Garage Description Double Garage Attached
Fence None
Community Features Park, Playground
Roof Type Asphalt Shingle
Porch Deck
Lot Frontage 32.12
Parking Type Double Garage Attached
Total Parking Spaces 4
Building
Lot Description Corner Lot
Foundation Poured Concrete
Architectural Style 3 Storey
Level or Stories Three Or More
Structure Type Vinyl Siding,Wood Frame
New Construction 1
Others
Restrictions None Known
Ownership Private
Read Less
GET MORE INFORMATION



