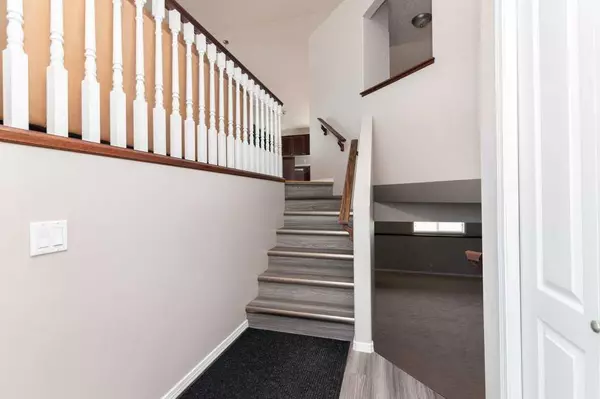For more information regarding the value of a property, please contact us for a free consultation.
77 Dempsey ST Red Deer, AB T4R 3A3
Want to know what your home might be worth? Contact us for a FREE valuation!

Our team is ready to help you sell your home for the highest possible price ASAP
Key Details
Sold Price $375,000
Property Type Single Family Home
Sub Type Detached
Listing Status Sold
Purchase Type For Sale
Square Footage 1,130 sqft
Price per Sqft $331
Subdivision Davenport
MLS® Listing ID A2064689
Sold Date 07/28/23
Style Bi-Level
Bedrooms 3
Full Baths 2
Half Baths 1
Originating Board Central Alberta
Year Built 2001
Annual Tax Amount $3,123
Tax Year 2023
Lot Size 5,433 Sqft
Acres 0.12
Property Description
Very appealing Bi-level family home located in desirable South East Davenport offering recent upgrades such as vinyl plank replacing the original lino, newer paint and fixtures including brushed nickel faucets in the bathrooms, upgraded ss Fridge, stove, and dishwasher. 3 bedrooms on the main with the Primary offering a two piece bath with rough in for shower/tub combo. Downstairs is fully developed with a lovely fan staircase opening into the spacious family room. With an extra bedroom and full bath down makes this a perfect family home! There is rough in ready for in floor heat, under stair storage plus laundy! The stove and dishwasher are new (2023) and Fridge (2021). Shingles were replaced in 2015. The yard is fully fenced with a 14'x10' deck accessible from the kitchen.
Location
Province AB
County Red Deer
Zoning R1
Direction NW
Rooms
Basement Finished, Full
Interior
Interior Features Breakfast Bar, Central Vacuum, Laminate Counters, Pantry, Storage, Vaulted Ceiling(s), Vinyl Windows
Heating Forced Air, Natural Gas
Cooling None
Flooring Carpet, Laminate, Vinyl Plank
Appliance Dishwasher, Garage Control(s), Microwave, Range Hood, Refrigerator, See Remarks, Stove(s), Washer/Dryer, Window Coverings
Laundry In Basement
Exterior
Garage Double Garage Attached
Garage Spaces 2.0
Garage Description Double Garage Attached
Fence Fenced
Community Features Park, Playground, Schools Nearby, Shopping Nearby, Sidewalks, Street Lights
Roof Type Asphalt Shingle
Porch Deck
Lot Frontage 46.0
Parking Type Double Garage Attached
Total Parking Spaces 2
Building
Lot Description Back Lane, Lawn, Standard Shaped Lot
Foundation Poured Concrete
Architectural Style Bi-Level
Level or Stories One
Structure Type Vinyl Siding
Others
Restrictions Utility Right Of Way
Tax ID 83328158
Ownership Private
Read Less
GET MORE INFORMATION



