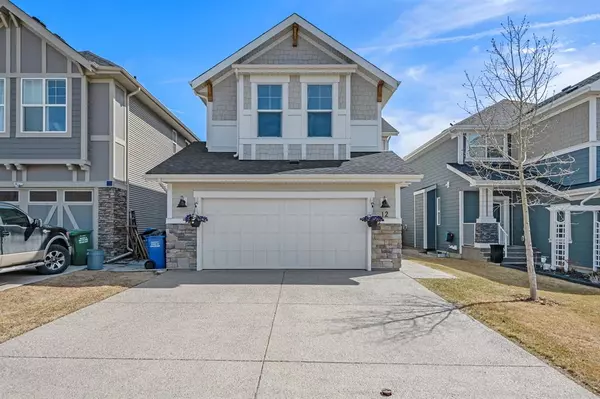For more information regarding the value of a property, please contact us for a free consultation.
12 Sunrise Heath Cochrane, AB T4C 0W3
Want to know what your home might be worth? Contact us for a FREE valuation!

Our team is ready to help you sell your home for the highest possible price ASAP
Key Details
Sold Price $717,000
Property Type Single Family Home
Sub Type Detached
Listing Status Sold
Purchase Type For Sale
Square Footage 2,413 sqft
Price per Sqft $297
Subdivision Sunset Ridge
MLS® Listing ID A2063634
Sold Date 07/28/23
Style 2 Storey
Bedrooms 4
Full Baths 2
Half Baths 1
HOA Fees $10/ann
HOA Y/N 1
Originating Board Calgary
Year Built 2014
Annual Tax Amount $4,253
Tax Year 2023
Lot Size 5,897 Sqft
Acres 0.14
Property Description
Beautiful home in the Coveted Community of Sunset Ridge!! Over 2400 sq. ft above grade!! Very Rare 4-Bedroom PLUS BONUS ROOM Above Grade Landmark home with many upgrades!! HUGE HEATED GARAGE!! SOUTH facing backyard!! A large foyer welcomes you into the main living space. The Kitchen features quartz countertops, gas stove, s/s appliances, walkthrough pantry, eat-up island, and a spacious dining nook that leads out to the deck through sliding patio doors. Modern design everywhere. The spacious family room features a gas fireplace. Main floor office complete with French doors for privacy. Toward the back entry you will find a 2-piece powder room and mudroom. Upstairs boasts a cozy bonus room. The Master Suite located at the back of the house features a spacious bedroom with 5-piece ensuite and walk in closet! Three more bedrooms, 4-piece bathroom, laundry room, and large linen closet complete the upper level. Spacious unfinished basement is perfect for storage and play space, or ready for development. The back yard is the perfect place to enjoy the summer evenings: large two-tired deck, lawn, and raised landscape beds. The massive 28'6x21'1 garage features an overhead natural gas heater and space for additional storage. Great place to call home!!!
Location
Province AB
County Rocky View County
Zoning R-1
Direction NW
Rooms
Basement Full, Unfinished
Interior
Interior Features Built-in Features, Kitchen Island, No Smoking Home, Soaking Tub
Heating Fireplace(s), Forced Air, Natural Gas
Cooling None
Flooring Carpet, Ceramic Tile, Hardwood
Fireplaces Number 1
Fireplaces Type Gas
Appliance Dishwasher, Dryer, Gas Stove, Microwave, Refrigerator, Washer
Laundry Laundry Room, Upper Level
Exterior
Garage Double Garage Attached, Heated Garage, Oversized
Garage Spaces 2.0
Garage Description Double Garage Attached, Heated Garage, Oversized
Fence Fenced
Community Features Park, Playground, Schools Nearby, Shopping Nearby, Sidewalks, Street Lights, Walking/Bike Paths
Amenities Available None
Roof Type Asphalt Shingle
Porch Deck
Lot Frontage 38.32
Parking Type Double Garage Attached, Heated Garage, Oversized
Total Parking Spaces 1
Building
Lot Description Back Yard, Lawn, Landscaped, Rectangular Lot
Foundation Poured Concrete
Architectural Style 2 Storey
Level or Stories Two
Structure Type Composite Siding,Wood Frame
Others
Restrictions None Known
Tax ID 84127540
Ownership Private
Read Less
GET MORE INFORMATION



