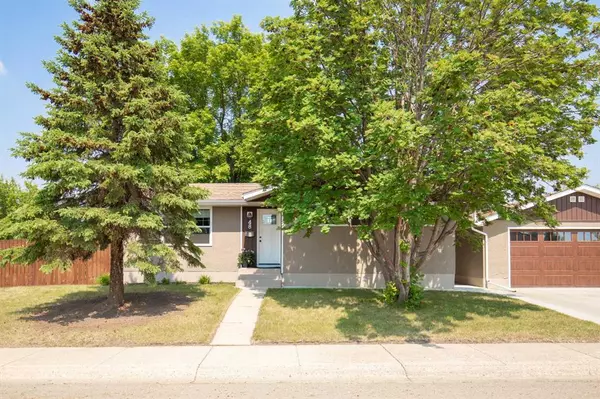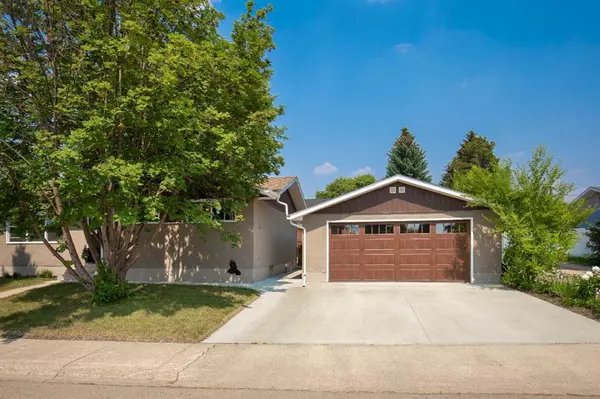For more information regarding the value of a property, please contact us for a free consultation.
48 Sherwood CRES Red Deer, AB T4N 0A6
Want to know what your home might be worth? Contact us for a FREE valuation!

Our team is ready to help you sell your home for the highest possible price ASAP
Key Details
Sold Price $399,000
Property Type Single Family Home
Sub Type Detached
Listing Status Sold
Purchase Type For Sale
Square Footage 1,062 sqft
Price per Sqft $375
Subdivision Sunnybrook
MLS® Listing ID A2058494
Sold Date 07/29/23
Style Bungalow
Bedrooms 4
Full Baths 2
Originating Board Central Alberta
Year Built 1967
Annual Tax Amount $2,949
Tax Year 2023
Lot Size 7,038 Sqft
Acres 0.16
Property Description
Welcome to Sunnybrook! One of the most sought-after established neighbourhoods in Red Deer. This nicely renovated Bungalow features 4 bedrooms, 2 baths, and a detached 24x22 heated garage. The open living room, kitchen, and dining area along with big windows allow for lots of natural light in this area. Newer vinyl plank flooring, paint, cabinet colors, doors, baseboards, bathrooms, and windows give this home a modern updated feel. There is a corner bench in the kitchen near the window with a view to the backyard, matching cabinet cupboards below. With three bedrooms on the main floor and a fully finished basement this is a great family home! Four piece bathroom with a tiled surround and textured glass window. The basement has a 19’4 x 38’3 recreation/living room that is perfect for movie night, family functions, or the coveted kids mini stick game (these walls haven’t seen that). There is a good size storage area for keeping things out of the main living areas. Laundry in the utility room, newer furnace. Large fully fenced mature lot with a composite deck for entertaining, and a RV parking pad in the rear. New driveway and garage door with windows. Properties in locations like this don't come up often, centrally located close to parks, several schools, Kin Kanyon, shopping and steps away from walking trails!
Location
Province AB
County Red Deer
Zoning R1
Direction SW
Rooms
Basement Finished, Full
Interior
Interior Features Breakfast Bar, Open Floorplan, Separate Entrance, Vinyl Windows
Heating Forced Air, Natural Gas
Cooling None
Flooring Carpet, Tile, Vinyl Plank
Appliance Dishwasher, Electric Stove, Microwave, Refrigerator, Washer/Dryer
Laundry In Basement
Exterior
Garage Double Garage Detached
Garage Spaces 2.0
Garage Description Double Garage Detached
Fence Fenced
Community Features Park, Playground, Schools Nearby, Shopping Nearby, Sidewalks, Street Lights
Roof Type Asphalt Shingle
Porch Deck, Front Porch
Lot Frontage 66.0
Parking Type Double Garage Detached
Exposure SW
Total Parking Spaces 4
Building
Lot Description Back Lane, Back Yard, City Lot, Corner Lot, Front Yard, Landscaped, Street Lighting
Foundation Poured Concrete
Architectural Style Bungalow
Level or Stories One
Structure Type Concrete,Stucco,Wood Frame
Others
Restrictions None Known
Tax ID 83316091
Ownership Private
Read Less
GET MORE INFORMATION



