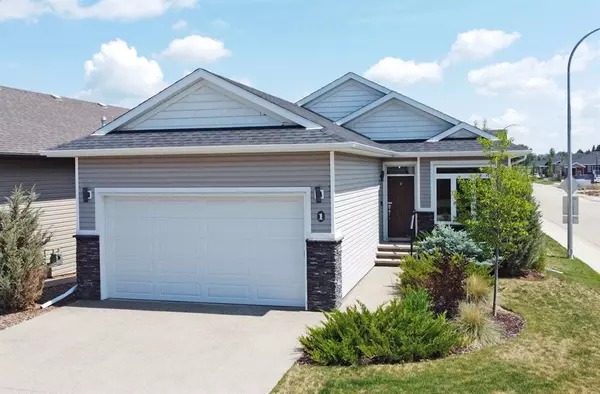For more information regarding the value of a property, please contact us for a free consultation.
1 Garrison CIR Red Deer, AB T4P 0P5
Want to know what your home might be worth? Contact us for a FREE valuation!

Our team is ready to help you sell your home for the highest possible price ASAP
Key Details
Sold Price $570,000
Property Type Single Family Home
Sub Type Detached
Listing Status Sold
Purchase Type For Sale
Square Footage 1,266 sqft
Price per Sqft $450
Subdivision Garden Heights
MLS® Listing ID A2061522
Sold Date 07/31/23
Style Bungalow
Bedrooms 5
Full Baths 3
Originating Board Central Alberta
Year Built 2013
Annual Tax Amount $4,927
Tax Year 2023
Lot Size 4,986 Sqft
Acres 0.11
Property Description
This beautiful fully finished True Line built bungalow comes with higher end finishings throughout and it backs onto a green space in the desirable Garden Heights neighbourhood! The home has great curb appeal thanks to the exposed aggregate driveway/entry, front stone accents and low maintenance landscaping. In through the front entryway and you will look into the bright open concept kitchen/dining/living room area with lots of natural light. The stylish kitchen has white cabinetry and a rich maple finished centre island with a breakfast bar. Quartz counters, an upgraded stainless steel appliance package, a modern subway tile backsplash and a centre pantry complete the kitchen. The living room is centered around a gas fireplace with a tile finish and a live edge wood mantle. The dining space has a nice view of the rear park space thanks to a wall of windows leading to the backyard. The main living area has hardwood flooring throughout. The primary bedroom has an attached 3 piece ensuite with a custom tiled shower and a walk-in closet. The front office also functions as a bedroom with its own closet. Another bedroom, a main 4 piece bathroom and the laundry space/entry from the garage complete the main level. Down the stairs and you will look into the family / games room with large basement windows. To the left is a built-in desk area and to the right is the media area with built-in t.v. stand. The wet bar area has a full sized bar fridge and cork flooring. Two more bedrooms, a 4 piece bathroom and the utility/storage room complete the basement level. Outside the back deck is made with low maintenance composite decking and metal railings. Off the deck is a patio area. The whole back yard enjoys views of the back park area. Some of the other upgrades in this home not yet mentioned include: in floor heating in basement, newer heater in double attached garage, newer central A/C, newer HWT, included living room t.v. and vinyl side fencing. 1 Garrison Circle is in the desirable Garden Heights neighbourhood and is steps away from walking/biking paths and a short distance to schools, the amenities of Clearview Market and to Riverbend Golf Course.
Location
Province AB
County Red Deer
Zoning R1
Direction W
Rooms
Basement Finished, Full
Interior
Interior Features Breakfast Bar, Kitchen Island, Open Floorplan, Quartz Counters, Wet Bar
Heating In Floor, Forced Air, Natural Gas
Cooling Central Air
Flooring Carpet, Hardwood
Fireplaces Number 1
Fireplaces Type Gas, Living Room, Mantle, Tile
Appliance Bar Fridge, Central Air Conditioner, Dishwasher, Electric Stove, Microwave, Refrigerator, Washer/Dryer, Window Coverings
Laundry Main Level
Exterior
Garage Double Garage Attached, Heated Garage
Garage Spaces 2.0
Garage Description Double Garage Attached, Heated Garage
Fence Fenced
Community Features Park, Schools Nearby, Shopping Nearby, Walking/Bike Paths
Roof Type Asphalt Shingle
Porch Deck, Patio
Lot Frontage 45.0
Parking Type Double Garage Attached, Heated Garage
Total Parking Spaces 4
Building
Lot Description Backs on to Park/Green Space, Landscaped, Views
Foundation Poured Concrete
Architectural Style Bungalow
Level or Stories One
Structure Type Vinyl Siding
Others
Restrictions None Known
Tax ID 83305130
Ownership Private
Read Less
GET MORE INFORMATION



