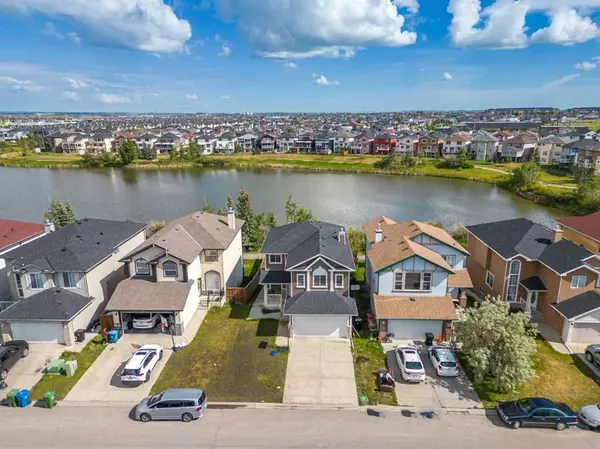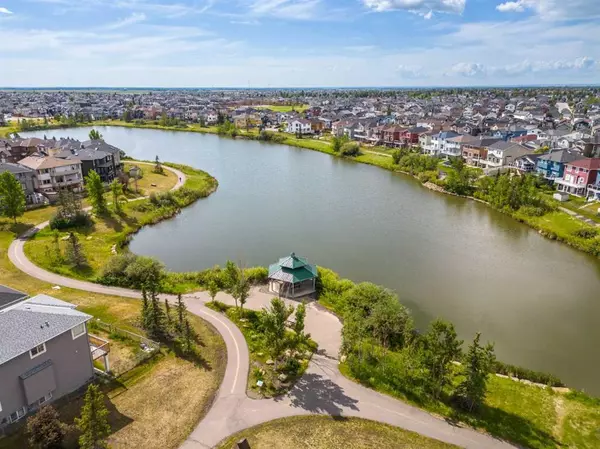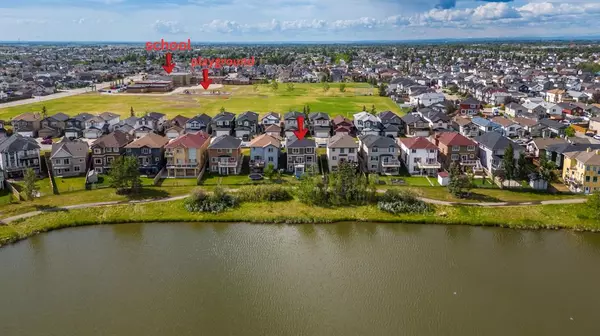For more information regarding the value of a property, please contact us for a free consultation.
300 Taracove Estate DR NE Calgary, AB T3J4R5
Want to know what your home might be worth? Contact us for a FREE valuation!

Our team is ready to help you sell your home for the highest possible price ASAP
Key Details
Sold Price $705,000
Property Type Single Family Home
Sub Type Detached
Listing Status Sold
Purchase Type For Sale
Square Footage 1,979 sqft
Price per Sqft $356
Subdivision Taradale
MLS® Listing ID A2058885
Sold Date 08/02/23
Style 2 Storey
Bedrooms 5
Full Baths 3
Half Baths 1
Originating Board Calgary
Year Built 2003
Annual Tax Amount $4,038
Tax Year 2023
Lot Size 4,531 Sqft
Acres 0.1
Property Description
Get ready to be wowed by the charm and elegance for this stunning 2-storey WALK OUT home backing on the picturesque TARALAKE. As you step inside, you will be greeted by a cozy and inviting ambiance and natural ample light. The main floor includes a living room with a fireplace adorned with a wooden mantle and tiled surround. There is also a semi-formal dining room or den, a kitchen with washed oak cabinetry, a movable central island, a convenient walk-thru pantry , a 2pc powder room , Laundry and a mud room .Upstairs, you'll find a spacious bonus room with a vaulted ceiling, a master bedroom with an en suite washroom featuring a jetted tub, two other good-sized bedrooms and a common bath. Additional features include new roof,new siding and fully developed Walk-out basement with two additional bedrooms, 9 feet ceiling, a 4pc bath, kitchen, rough-ins for laundry and sizeable rec room. Relax on the deck off the kitchen area and enjoy the beautiful lake views on sunny days. The property is conveniently located near Genesis community centre, YMCA, 4 schools, transportation, shopping, and scenic walking paths around the lake.Pride of ownership is apparent in this home! Don't wait any longer, come and see this incredible property before it's too late!
Location
Province AB
County Calgary
Area Cal Zone Ne
Zoning R-1
Direction SE
Rooms
Basement Separate/Exterior Entry, Finished, Walk-Out To Grade
Interior
Interior Features Closet Organizers, High Ceilings, Kitchen Island, Pantry, Vaulted Ceiling(s), Walk-In Closet(s)
Heating Forced Air, Natural Gas
Cooling None
Flooring Carpet
Fireplaces Number 1
Fireplaces Type Gas, Living Room
Appliance Dishwasher, Dryer, Electric Stove, Refrigerator, Washer
Laundry Main Level
Exterior
Garage Double Garage Attached
Garage Spaces 2.0
Garage Description Double Garage Attached
Fence Fenced
Community Features Lake, Park, Playground, Pool, Schools Nearby, Shopping Nearby, Sidewalks, Street Lights, Walking/Bike Paths
Roof Type Asphalt Shingle
Porch Rooftop Patio
Lot Frontage 41.01
Total Parking Spaces 4
Building
Lot Description Back Yard, Creek/River/Stream/Pond, No Neighbours Behind, Landscaped, Rectangular Lot
Foundation Poured Concrete
Architectural Style 2 Storey
Level or Stories Two
Structure Type Vinyl Siding,Wood Frame
Others
Restrictions None Known
Tax ID 82836758
Ownership Private
Read Less
GET MORE INFORMATION



