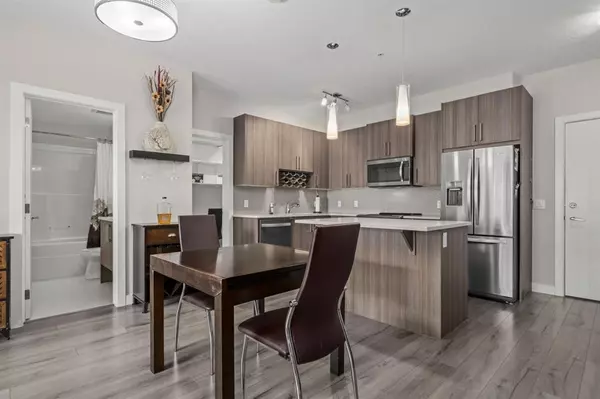For more information regarding the value of a property, please contact us for a free consultation.
24 Sage Hill TER NW #208 Calgary, AB T3R 0W9
Want to know what your home might be worth? Contact us for a FREE valuation!

Our team is ready to help you sell your home for the highest possible price ASAP
Key Details
Sold Price $358,470
Property Type Condo
Sub Type Apartment
Listing Status Sold
Purchase Type For Sale
Square Footage 892 sqft
Price per Sqft $401
Subdivision Sage Hill
MLS® Listing ID A2067019
Sold Date 08/04/23
Style Apartment
Bedrooms 2
Full Baths 2
Condo Fees $523/mo
Originating Board Calgary
Year Built 2017
Annual Tax Amount $1,600
Tax Year 2023
Property Description
This is a very special 2-bedroom with den condo. There are only 3 units this large (nearly 900 sq ft) in the building, and this one has rare upgrades. Both bedrooms have an ensuite, as a door from the second bedroom has been added for access directly to the second bathroom. The primary bedroom ensuite has a double vanity, double-sized shower and a custom built storage cabinet added. The kitchen has had every upgrade offered by the builder - high-end quartz countertops, stainless steel Whirlpool appliances and glass backsplash tiles. There is ample cabinet and counter space. The den, beside the kitchen, is perfectly sized for an office, workout space, or extra storage. In suite laundry includes a stackable washer/dryer, and leaves space for a chest freezer (included). There is laminate flooring throughout all the living areas, with ceramic tile in the bathrooms (and you guessed it - it's upgraded!) and all has the luxurious comfort of in-floor heating. The balcony offers a beautiful view, and privacy at the same time. Underground, secured parkade (one titled parking spot comes with this unit) also has secured bike storage. Parking for visitors is right outside the door, with several spots in the parking lot, or just steps away on the street. This condo is located near several walking paths, shopping and public transit. Congratulations! You've found it!
Location
Province AB
County Calgary
Area Cal Zone N
Zoning M-1 d100
Direction NE
Interior
Interior Features Elevator, Kitchen Island, No Smoking Home, Open Floorplan, Quartz Counters, Walk-In Closet(s)
Heating In Floor
Cooling None
Flooring Ceramic Tile, Laminate
Appliance Dishwasher, Dryer, Freezer, Microwave Hood Fan, Refrigerator, Stove(s), Washer, Window Coverings
Laundry In Unit
Exterior
Garage Parkade, Titled
Garage Spaces 1.0
Garage Description Parkade, Titled
Community Features None
Amenities Available Elevator(s), Secured Parking, Visitor Parking
Porch Balcony(s)
Exposure SE
Total Parking Spaces 1
Building
Story 3
Architectural Style Apartment
Level or Stories Single Level Unit
Structure Type Brick,Vinyl Siding,Wood Frame
Others
HOA Fee Include Common Area Maintenance,Heat,Insurance,Maintenance Grounds,Professional Management,Reserve Fund Contributions,Sewer,Snow Removal,Trash,Water
Restrictions Pet Restrictions or Board approval Required,Pets Allowed
Tax ID 83038889
Ownership Private
Pets Description Restrictions, Cats OK, Dogs OK, Yes
Read Less
GET MORE INFORMATION



