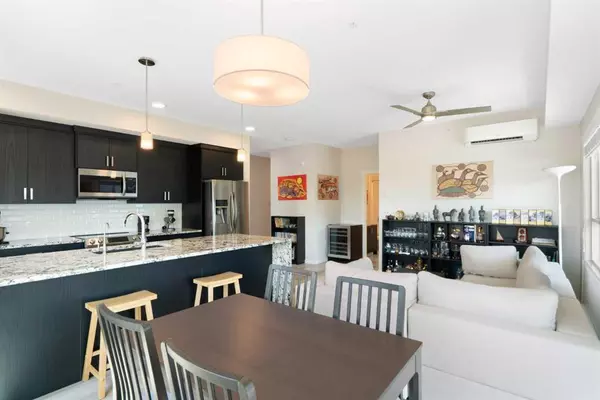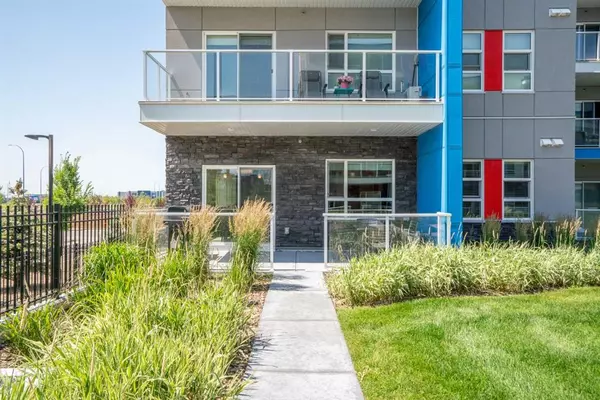For more information regarding the value of a property, please contact us for a free consultation.
19489 Main ST SE #2113 Calgary, AB T3M 3J3
Want to know what your home might be worth? Contact us for a FREE valuation!

Our team is ready to help you sell your home for the highest possible price ASAP
Key Details
Sold Price $415,000
Property Type Condo
Sub Type Apartment
Listing Status Sold
Purchase Type For Sale
Square Footage 1,028 sqft
Price per Sqft $403
Subdivision Seton
MLS® Listing ID A2064947
Sold Date 08/06/23
Style Apartment
Bedrooms 2
Full Baths 2
Condo Fees $430/mo
Originating Board Calgary
Year Built 2021
Annual Tax Amount $1,945
Tax Year 2023
Property Description
Looking for a spacious and lavish corner condo unit with tasteful finishes which is turn-key ready? Well, this 2021-build 1028 square foot, 2 bedroom and 2 full bath apartment condo in the sought after community of Seton certainly will deserve your consideration. Before getting into the details of the unit itself – it is important to note that this condo comes with 2 TITLED side by side parking spaces which don’t have an obstruction, such as a pillar, between the two underground heated and secured stalls. Once you park your vehicle, there are two elevators to choose from plus a staircase that can take you right up to the front door of this amazing condo unit. As you enter the home, the high ceilings and Harmony Grafton Luxury Vinyl Plank ensures that a bright and warm feel are right in front of you and under your feet. The deep cloak closet, at the front vestibule, is spacious and provides a great storage area for your jackets and shoes. A washer and dryer closet sits adjacent to the front cloak closet and houses in-suite white Samsung side by side high-capacity washer and dryer. Moving further along into the home, a beautiful and dramatic high variation stone counter waterfall, from the extended kitchen peninsula, greets your eye as you enter the open kitchen and living room space. Augmenting the stone counter colours are black tafisa slab kitchen cabinets with ornate handles. There is ample storage space in the kitchen including lots of options with all the pot and pan drawers. All major appliances were builder upgraded including the Samsung fridge and range along with a Bosch ultra quiet dishwasher. A reverse osmosis water system has been installed by the owner which ensures clean and crisp water flows from the kitchen tap. The living room is welcoming and open and includes both a 52-inch satin nickel ceiling fan and a transom wall mounted head unit for the Daikin high-efficiency inverter air conditioner. A patio door, with attached roller blinds, allows for access to the sizable patio - which includes a natural gas line for your BBQ. The complex’s community garden and fabulous courtyard are right at your fingertips and just a few steps from your patio door. The interior of the home is complete with a roomy primary bedroom complete with closet-organizer wire shelving throughout the attached walk-in closet. The en-suite bathroom is bright and beautifully finished including a stylish roller shower door to complement the tile to the ceiling finish of the shower. The second bedroom has a large window and closet space and can easily accommodate a guest room or office. The full 4-piece common bathroom completes this wonderful home! This unit comes with the two titled underground and heated parking stalls along with one assigned storage locker. There is visitor parking on site along with common secured indoor bike storage. Amazing amenities close by in Seton - all within walking distance!
Location
Province AB
County Calgary
Area Cal Zone Se
Zoning DC
Direction E
Interior
Interior Features Ceiling Fan(s), Closet Organizers, High Ceilings, No Animal Home, No Smoking Home, Open Floorplan, Stone Counters, Vinyl Windows, Walk-In Closet(s)
Heating Baseboard, Electric
Cooling Wall Unit(s)
Flooring Vinyl Plank
Appliance Dishwasher, Electric Range, Microwave Hood Fan, Refrigerator, See Remarks, Wall/Window Air Conditioner, Washer/Dryer, Window Coverings
Laundry In Unit
Exterior
Garage Covered, Enclosed, Garage Door Opener, Guest, Heated Garage, Off Street, On Street, Parkade, Paved, Secured, Side By Side, Stall, Titled, Underground
Garage Description Covered, Enclosed, Garage Door Opener, Guest, Heated Garage, Off Street, On Street, Parkade, Paved, Secured, Side By Side, Stall, Titled, Underground
Community Features Park, Playground, Pool, Schools Nearby, Shopping Nearby, Sidewalks, Street Lights, Walking/Bike Paths
Amenities Available Bicycle Storage, Community Gardens, Elevator(s), Parking, Secured Parking, Snow Removal, Trash, Visitor Parking
Roof Type Membrane
Porch Patio
Parking Type Covered, Enclosed, Garage Door Opener, Guest, Heated Garage, Off Street, On Street, Parkade, Paved, Secured, Side By Side, Stall, Titled, Underground
Exposure E
Total Parking Spaces 2
Building
Story 4
Architectural Style Apartment
Level or Stories Single Level Unit
Structure Type Composite Siding,Concrete,Wood Frame
Others
HOA Fee Include Amenities of HOA/Condo,Common Area Maintenance,Gas,Insurance,Maintenance Grounds,Parking,Professional Management,Reserve Fund Contributions,Sewer,Snow Removal,Trash,Water
Restrictions Easement Registered On Title,Pet Restrictions or Board approval Required,Pets Allowed,Restrictive Covenant
Tax ID 83084669
Ownership Private
Pets Description Restrictions, Yes
Read Less
GET MORE INFORMATION



