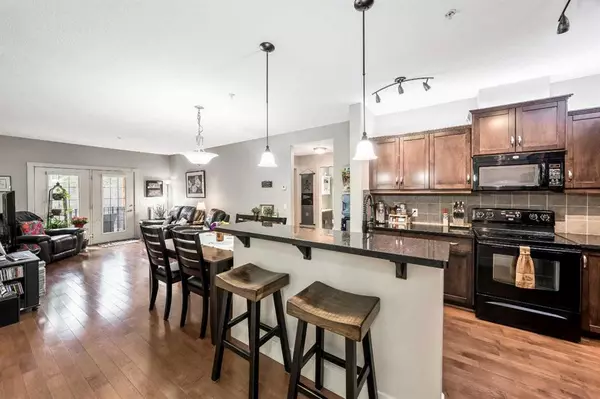For more information regarding the value of a property, please contact us for a free consultation.
77 George Fox TRL W #116 Cochrane, AB T4C 0N1
Want to know what your home might be worth? Contact us for a FREE valuation!

Our team is ready to help you sell your home for the highest possible price ASAP
Key Details
Sold Price $440,000
Property Type Condo
Sub Type Apartment
Listing Status Sold
Purchase Type For Sale
Square Footage 1,103 sqft
Price per Sqft $398
Subdivision Bow Meadows
MLS® Listing ID A2059127
Sold Date 08/06/23
Style Low-Rise(1-4)
Bedrooms 2
Full Baths 2
Condo Fees $628/mo
Originating Board Calgary
Year Built 2009
Annual Tax Amount $2,408
Tax Year 2022
Property Description
Welcome to Cochrane's most prestigious condo complex. Situated along Goeoge Fox Trail, Lofts on the Bow overlooks soccer fields, a playground area, the Bow River and the Big Hill. This two bedroom and two bathroom condo plus Den, corner unit features a private patio adjoining the 7,000 square foot Courtyard. Inside this unit features hardwood, granite countertops, and 9 foot ceilings. Of course all appliances are included. This condo is secluded and sheltered and is a wonderful retreat for those over 55. Many amenities await you including 2 guest suites, a common party room with kitchen and banquet facilities, a pool table for those so inclined, a workout room with varied machines, and a meeting room/ quilting room. One heated underground parking space is included and there is also a carwash in the parkade. There is also lots of above ground parking on both sides of the condo. Come and check out this unit today.
Location
Province AB
County Rocky View County
Zoning R-M
Direction E
Rooms
Basement None
Interior
Interior Features Breakfast Bar, Elevator, Granite Counters, High Ceilings, Kitchen Island, Low Flow Plumbing Fixtures, No Animal Home, No Smoking Home, Storage, Walk-In Closet(s), Wood Windows
Heating Boiler, In Floor, Hot Water, Natural Gas
Cooling None
Flooring Hardwood, Linoleum
Appliance Dishwasher, Electric Stove, Garage Control(s), Microwave Hood Fan, Refrigerator, Washer/Dryer Stacked, Window Coverings
Laundry In Unit, Laundry Room
Exterior
Garage Parkade, Underground
Garage Description Parkade, Underground
Community Features Golf, Park, Playground, Schools Nearby, Shopping Nearby, Walking/Bike Paths
Amenities Available Car Wash, Elevator(s), Fitness Center, Gazebo, Guest Suite, Parking, Party Room, Picnic Area, Secured Parking, Snow Removal, Storage, Trash, Visitor Parking
Roof Type Asphalt Shingle,Tar/Gravel
Porch Patio
Parking Type Parkade, Underground
Exposure E
Total Parking Spaces 1
Building
Story 4
Foundation Poured Concrete
Architectural Style Low-Rise(1-4)
Level or Stories Single Level Unit
Structure Type Stone,Stucco,Wood Frame
Others
HOA Fee Include Amenities of HOA/Condo,Common Area Maintenance,Heat,Insurance,Maintenance Grounds,Professional Management,Reserve Fund Contributions,Sewer,Snow Removal,Trash,Water
Restrictions Adult Living,Easement Registered On Title,Non-Smoking Building,Pet Restrictions or Board approval Required,Utility Right Of Way
Tax ID 75900854
Ownership Private
Pets Description Restrictions, Yes
Read Less
GET MORE INFORMATION



