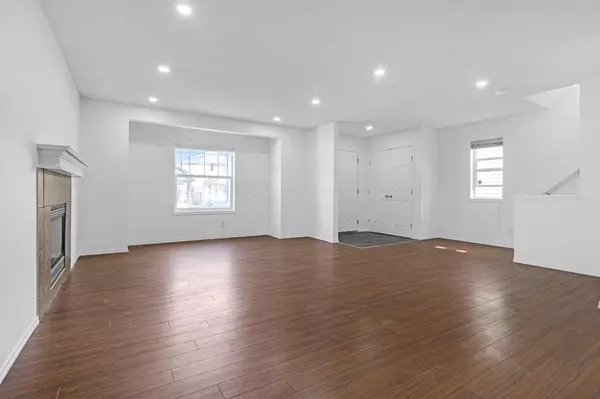For more information regarding the value of a property, please contact us for a free consultation.
31 Taralake RD NE Calgary, AB T3J 0B1
Want to know what your home might be worth? Contact us for a FREE valuation!

Our team is ready to help you sell your home for the highest possible price ASAP
Key Details
Sold Price $612,000
Property Type Single Family Home
Sub Type Detached
Listing Status Sold
Purchase Type For Sale
Square Footage 1,703 sqft
Price per Sqft $359
Subdivision Taradale
MLS® Listing ID A2067637
Sold Date 08/09/23
Style 2 Storey
Bedrooms 5
Full Baths 3
Half Baths 1
Originating Board Calgary
Year Built 2006
Annual Tax Amount $3,233
Tax Year 2023
Lot Size 3,390 Sqft
Acres 0.08
Property Description
Location !! Welcome to this bright and open family home boasting 1703 SqFt throughout the main and upper levels with an additional 669 Sqft 1 bd ILLEGAL basement suite. Open the front door to a foyer with closet storage and views into the front living room. The living room is bright and welcoming with a large window & gas fireplace. The kitchen and dining are open to each other making it great to spend time with the family. The well designed kitchen boasts Stainless steel appliances including GAS STOVE, corner pantry, centre island a work station. Open the door off the dining room to a HUGE deck great for BBQing and entertaining big gatherings in summer. The main level is complete with a 2pc bathroom and laundry.As you make your way to the upper level, you will discover the primary bedroom, bathed in an abundance of natural light that also features a spacious 4-piece ensuite bathroom and a WALK IN CLOSET. Upstairs also consists of 3 additional bedrooms and a 4 pc bathroom. Basement is fully finished with a 1 bedroom ILLEGAL suite with SEP ENTRANCE and SEP LAUNDRY. New carpet, New Paint, New roof. This property offers a unique opportunity for investors or growing families. Close to all the amenities. Check out the virtual link for more information.
Location
Province AB
County Calgary
Area Cal Zone Ne
Zoning R-1N
Direction E
Rooms
Basement Separate/Exterior Entry, Finished, Full, Suite
Interior
Interior Features No Animal Home, No Smoking Home, Open Floorplan, Pantry, Separate Entrance
Heating Forced Air
Cooling Other
Flooring Carpet, Laminate
Fireplaces Number 1
Fireplaces Type Gas
Appliance Dishwasher, Gas Stove, Range Hood, Refrigerator, Washer/Dryer
Laundry In Basement, Main Level, Multiple Locations
Exterior
Garage Off Street
Garage Description Off Street
Fence Fenced, None, Partial
Community Features Lake, Park, Playground, Schools Nearby, Shopping Nearby, Sidewalks
Roof Type Asphalt Shingle
Porch Deck, Patio
Lot Frontage 33.07
Building
Lot Description Back Lane, Rectangular Lot
Foundation Poured Concrete
Architectural Style 2 Storey
Level or Stories Two
Structure Type Concrete,Post & Beam,Vinyl Siding,Wood Frame
Others
Restrictions None Known
Tax ID 82965432
Ownership Private
Read Less
GET MORE INFORMATION



