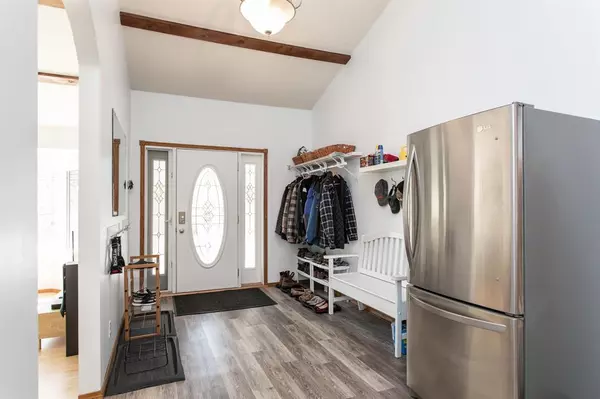For more information regarding the value of a property, please contact us for a free consultation.
36 Sunnyside DR Rural Ponoka County, AB T0C 2J0
Want to know what your home might be worth? Contact us for a FREE valuation!

Our team is ready to help you sell your home for the highest possible price ASAP
Key Details
Sold Price $530,000
Property Type Single Family Home
Sub Type Detached
Listing Status Sold
Purchase Type For Sale
Square Footage 2,546 sqft
Price per Sqft $208
Subdivision Sunnyside
MLS® Listing ID A2049500
Sold Date 08/09/23
Style 3 Level Split
Bedrooms 4
Full Baths 2
Half Baths 1
Originating Board Central Alberta
Year Built 1991
Annual Tax Amount $2,321
Tax Year 2023
Lot Size 0.460 Acres
Acres 0.46
Property Description
TIME TO MAKE SOME MEMORIES AND ENJOY "LIFE AT THE LAKE!" This well cared for home is just waiting for a new family to enjoy it! Large open floor plan on the main floor for family & friends to gather & visit. A door off the spacious country kitchen leads to the large back deck and yard that will accommodate a large gathering. The kitchen & breakfast nook has room for a table & chairs as does the near by dining room, making it easy to all sit down together for meals. Manitoba Maple Laminate brightens up the dining & living room while newer vinyl plank has been installed throughout the rest of the home for easy care. Upstairs houses the Primary Bedroom with a w/i closet & 4pce ensuite with jacuzzi tub, plus two more spacious bedrooms & 4 pce main bathroom. Level 3 offers a large Bedroom, laundry room, 2 pce bath and games room where there is room for everyone to congregate and play games on those rainy days. The basement crawl space is very large with concrete floor w/drain and lots of shelving to store the summer toys away. Upgrades include: Central Air Conditioning, new vinyl plank flooring, Furnace replaced 2017, pressure tank in 2015, HWT in 2013, Shingles in 2018, Newer windows throughout, main bath redone, fresh paint in 2022. The heated double garage easily holds 2 vehicles to protect them from the elements. There is a large graveled pad at the front that provides a parking spot for 5 or 6 vehicles or RV parking. this home is located just a short distance to the water & boat launch or a short walk to either the beach or golf course. Gull Lake & Sunnyside have many year round activities and is a friendly, caring community with everyone looking out for each other. The lake provides a place to fish, boat, ski/tube, kayak, swim or build sand castles on the beach. Golfing is right there, only a 5 minute walk away. In the winter there is ice fishing, skating, cross country skiing, sledding, skidooing! Only a short drive to Bentley for the Famous Farmer's Market or Rimbey for a bit of shopping. 30 min to Lacombe, Ponoka, & 45 to Red Deer. A Great Place to Live and make wonderful family memories!
Location
Province AB
County Ponoka County
Zoning LR
Direction S
Rooms
Basement See Remarks
Interior
Interior Features Central Vacuum, Vaulted Ceiling(s), Vinyl Windows
Heating Forced Air
Cooling Central Air
Flooring Laminate, Vinyl Plank
Fireplaces Number 1
Fireplaces Type Gas, Insert
Appliance Dishwasher, Freezer, Garage Control(s), Refrigerator, Stove(s), Washer/Dryer, Window Coverings
Laundry Laundry Room, Lower Level
Exterior
Garage Additional Parking, Double Garage Attached, Front Drive, Garage Door Opener, Garage Faces Front, Heated Garage, Insulated, Off Street, Parking Pad, RV Access/Parking
Garage Spaces 2.0
Garage Description Additional Parking, Double Garage Attached, Front Drive, Garage Door Opener, Garage Faces Front, Heated Garage, Insulated, Off Street, Parking Pad, RV Access/Parking
Fence None
Community Features Clubhouse, Fishing, Golf, Lake, Playground
Utilities Available Cable at Lot Line, Natural Gas Connected
Roof Type Asphalt Shingle
Porch Deck, Porch
Lot Frontage 80.0
Parking Type Additional Parking, Double Garage Attached, Front Drive, Garage Door Opener, Garage Faces Front, Heated Garage, Insulated, Off Street, Parking Pad, RV Access/Parking
Total Parking Spaces 8
Building
Lot Description Back Yard, Lawn, Low Maintenance Landscape, Irregular Lot, Landscaped, Private, Wooded
Foundation Wood
Sewer Septic Field, Septic Tank
Water Well
Architectural Style 3 Level Split
Level or Stories 3 Level Split
Structure Type Stucco
Others
Restrictions None Known
Tax ID 57489859
Ownership Private
Read Less
GET MORE INFORMATION



