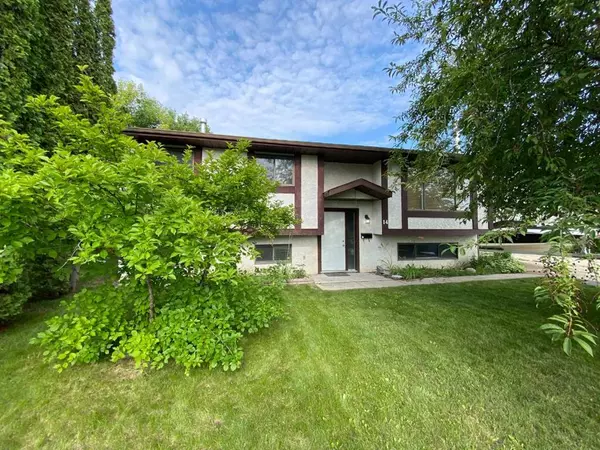For more information regarding the value of a property, please contact us for a free consultation.
14 Whitecap Close Sylvan Lake, AB T4S 1K1
Want to know what your home might be worth? Contact us for a FREE valuation!

Our team is ready to help you sell your home for the highest possible price ASAP
Key Details
Sold Price $282,000
Property Type Single Family Home
Sub Type Detached
Listing Status Sold
Purchase Type For Sale
Square Footage 1,027 sqft
Price per Sqft $274
Subdivision Lakeview Heights
MLS® Listing ID A2068894
Sold Date 08/10/23
Style Bi-Level
Bedrooms 4
Full Baths 2
Originating Board Central Alberta
Year Built 1981
Annual Tax Amount $2,639
Tax Year 2023
Lot Size 6,772 Sqft
Acres 0.16
Property Description
This amazing family-sized FIXER UPPER home sits on a spacious 60x113 treed lot, making it an ideal paradise for your loved ones. It boasts a prime location right across from a charming small green space and a mere 15-minute stroll to the beautiful beach.
The hard work has been done to prepare the home for your renovation touches and with a little elbow grease it will be ready for your family or a no-brainer as a rental. The house itself is thoughtfully designed featuring 3 bedrooms on the main floor and a spacious and functional lower level.
As make your way up to the main floor you'll be greeted by a large open living room featuring a large picture window allowing ample natural light to flood the space. Now, here comes the exciting part - the kitchen! Equipped with updated cabinets it's just waiting for your creative touch to transform it into a culinary masterpiece. Plus, the patio door leads to a covered deck, offering you a delightful spot to unwind while gazing at your expansive backyard.
But that's not all - venture downstairs to discover even more potential! The basement family room boasts a cozy wood-burning stove, promising warm and intimate gatherings during those chilly winter nights. Alongside that, there's an open games room and an additional bedroom, ensuring plenty of space for all your hobbies and guests. And of course, a 3-piece bathroom completes this level, providing convenience and comfort.
And let's not forget about the backyard - it's a haven of possibilities! Complete with a 10x11 shed, already wired and ready to be transformed into your very own "she shed" or "he shed," this space is brimming with potential for you to personalize and make it your own.
This marvelous family home is the ultimate fixer upper dream, with the flooring already taken up for you! Bring your creative ideas and envision the incredible possibilities that await.
Location
Province AB
County Red Deer County
Zoning R1
Direction E
Rooms
Basement Full, Partially Finished
Interior
Interior Features See Remarks
Heating Forced Air, Natural Gas
Cooling None
Flooring Other
Fireplaces Number 1
Fireplaces Type Basement, Wood Burning
Appliance See Remarks
Laundry In Basement
Exterior
Garage Concrete Driveway, Driveway, Off Street, Parking Pad, RV Access/Parking
Garage Description Concrete Driveway, Driveway, Off Street, Parking Pad, RV Access/Parking
Fence Fenced
Community Features Fishing, Golf, Lake, Park, Playground, Pool, Schools Nearby, Shopping Nearby, Sidewalks, Street Lights
Roof Type Asphalt Shingle
Porch Deck
Lot Frontage 60.0
Parking Type Concrete Driveway, Driveway, Off Street, Parking Pad, RV Access/Parking
Total Parking Spaces 3
Building
Lot Description City Lot, Lawn, Landscaped, Many Trees
Foundation Poured Concrete
Architectural Style Bi-Level
Level or Stories One
Structure Type Concrete,Stucco,Wood Frame
Others
Restrictions None Known
Tax ID 84871456
Ownership Private
Read Less
GET MORE INFORMATION



