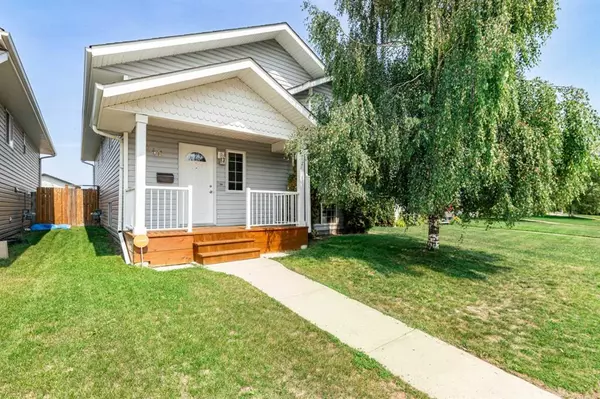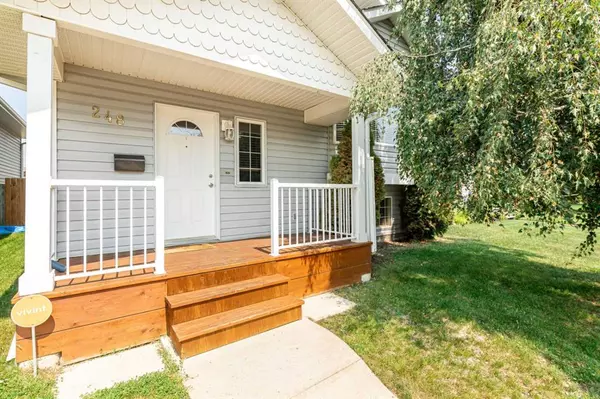For more information regarding the value of a property, please contact us for a free consultation.
248 Deschner Close Red Deer, AB T4R 3C2
Want to know what your home might be worth? Contact us for a FREE valuation!

Our team is ready to help you sell your home for the highest possible price ASAP
Key Details
Sold Price $370,000
Property Type Single Family Home
Sub Type Detached
Listing Status Sold
Purchase Type For Sale
Square Footage 1,175 sqft
Price per Sqft $314
Subdivision Devonshire
MLS® Listing ID A2067502
Sold Date 08/12/23
Style Bi-Level
Bedrooms 5
Full Baths 3
Originating Board Central Alberta
Year Built 2001
Annual Tax Amount $3,050
Tax Year 2023
Lot Size 4,176 Sqft
Acres 0.1
Property Description
~IMMEDIATE POSSESSION~ Greeted by a spacious tiled entrance, that leads up to the large living room, VAULTED CEILINGS, and a bayed front window! We chose Benjamín Moore's CLOUD COVER for the main floor, its creamy, trendy, neutral and inviting! The living room features a flawless solid hardwood floor! The kitchen and dining features a CORNER PANRTY, eat up peninsula, and white appliances. The door off the dining leads to the COVERED PATIO, and a beautiful private FENCED BACKYARD, ~and a 22x22 detached garage! Fully Fenced and room for a small RV parking beside garage. There are three bedrooms on the main floor, and a four piece bathroom. The Primary bedroom features its own 3 piece ensuite and is spacious and overlooks the private back yard. The fully developed basement has 2 more large bedrooms, a storage room, and marvelous rec/family room, that could accommodate a pool table, poker table, or a large sectional sofa set!! The flooring is a tiled laminate in the basement, and all NEW CARPET throughout. There is a large storage room, could be a 6th bedroom, but was used as a tool room/ multi use. Laundry is located in the basement, and central vacuum hook ups are in place, but they never purchased the vacuum. Shingles are only 4 years old, this home has been immaculately cared for, and now it can be yours to enjoy. A children's playground is just a skip hop and a jump up the road. Walking distance to schools, and close to a major bus route. Located in a large quiet close and tucked behind a mature WEEPING BIRCH TREE, this home exudes enormous CURB APPEAL. ~ORIGINAL OWNER BUILT WITH DEER RUN HOMES~
Location
Province AB
County Red Deer
Zoning R1N
Direction S
Rooms
Basement Finished, Full
Interior
Interior Features Breakfast Bar, Closet Organizers, High Ceilings, Laminate Counters, No Animal Home, No Smoking Home, Pantry, Vaulted Ceiling(s), Vinyl Windows
Heating Forced Air
Cooling None
Flooring Carpet, Hardwood, Laminate, Linoleum
Appliance Dishwasher, Electric Range, Garage Control(s), Refrigerator, Washer/Dryer, Window Coverings
Laundry In Basement
Exterior
Garage Double Garage Detached
Garage Spaces 2.0
Garage Description Double Garage Detached
Fence Fenced
Community Features Schools Nearby, Shopping Nearby, Sidewalks, Street Lights, Walking/Bike Paths
Roof Type Asphalt
Porch Front Porch, Patio
Lot Frontage 34.12
Parking Type Double Garage Detached
Total Parking Spaces 2
Building
Lot Description Back Lane, Back Yard, Private
Foundation Poured Concrete
Architectural Style Bi-Level
Level or Stories Bi-Level
Structure Type Vinyl Siding
Others
Restrictions None Known
Tax ID 83306797
Ownership Private
Read Less
GET MORE INFORMATION



