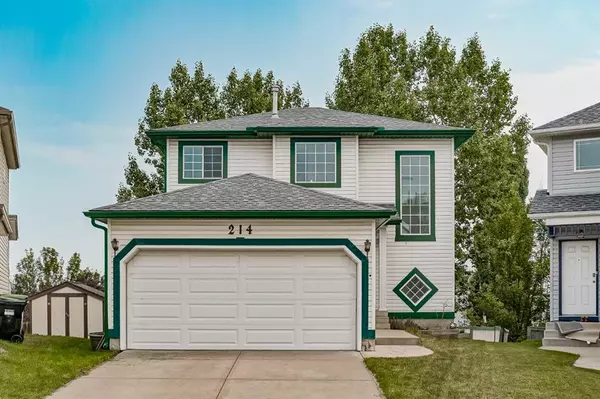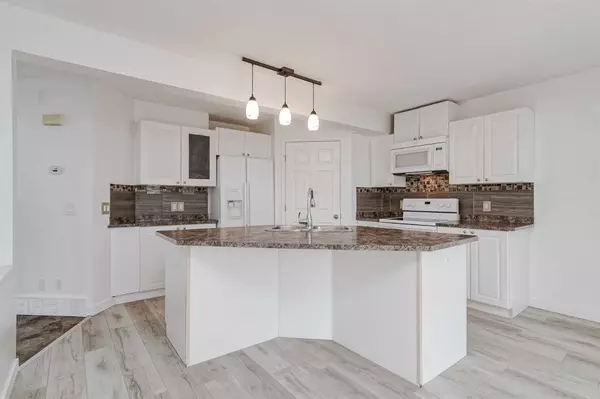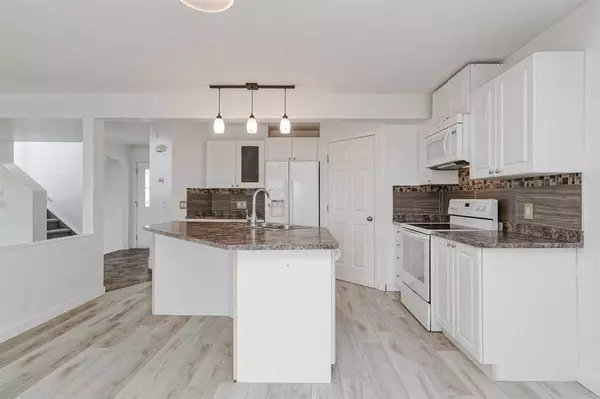For more information regarding the value of a property, please contact us for a free consultation.
214 Harvest Oak Rise NE Calgary, AB T3K4V1
Want to know what your home might be worth? Contact us for a FREE valuation!

Our team is ready to help you sell your home for the highest possible price ASAP
Key Details
Sold Price $598,500
Property Type Single Family Home
Sub Type Detached
Listing Status Sold
Purchase Type For Sale
Square Footage 1,429 sqft
Price per Sqft $418
Subdivision Harvest Hills
MLS® Listing ID A2062244
Sold Date 08/15/23
Style 2 Storey
Bedrooms 5
Full Baths 2
Half Baths 1
Originating Board Calgary
Year Built 1997
Annual Tax Amount $3,578
Tax Year 2023
Lot Size 5,489 Sqft
Acres 0.13
Property Description
BACK ON MARKET DUE TO FINANCING. Welcome to this stunning 5-bedroom, WALKOUT home that’s situated on a quiet street, boasting an array of desirable features that will make you fall in love at first sight! As you enter, you'll be greeted by the spacious and inviting atmosphere that fills this residence. The updated flooring and fresh paint throughout the entire house create a modern and stylish ambiance. One of the standout features of this property is the huge pie-shaped lot, that offers a generous outdoor space with beautiful landscaping and a variety of mature trees, adding both privacy and natural beauty to the surroundings. This space can be enjoyed with comfort from the expansive 24-foot-long back deck that has a BBQ gas line as well as plenty of privacy. Imagine spending evenings here, hosting gatherings or simply unwinding with your loved ones, while enjoying the soothing sights and sounds of the surrounding nature. Whether you're looking for a space to garden, play with your children, or simply enjoy the outdoors, this backyard will exceed your expectations. The WALKOUT basement is another exceptional feature of this home. Providing direct access to the backyard, it offers great potential for customization and expansion. With a total of five bedrooms, this residence provides ample room for your family and guests. The bedrooms are well-proportioned and designed to offer comfort, ensuring everyone has their own personal retreat within the home. Location is key, and this property is perfectly situated near schools and amenities, making everyday life a breeze. Whether it's a short walk to schools for your children, a quick trip to nearby shopping centers for your daily needs, or easy access to recreational facilities, you'll appreciate the convenience and ease of living in this desirable neighborhood. Don't miss out on the opportunity to make this exceptional house your home. Schedule a viewing today and experience the true meaning of comfortable and contemporary living in this remarkable property.
Location
Province AB
County Calgary
Area Cal Zone N
Zoning R-C1
Direction W
Rooms
Basement Finished, Full
Interior
Interior Features Closet Organizers, Kitchen Island, Laminate Counters, No Smoking Home, Open Floorplan, Pantry, Walk-In Closet(s)
Heating Forced Air
Cooling None
Flooring Carpet, Ceramic Tile, Laminate, Linoleum
Fireplaces Number 1
Fireplaces Type Gas
Appliance Dishwasher, Dryer, Electric Stove, Refrigerator, Washer, Window Coverings
Laundry Main Level
Exterior
Garage Double Garage Attached
Garage Spaces 2.0
Garage Description Double Garage Attached
Fence Fenced
Community Features Park, Playground, Schools Nearby, Shopping Nearby, Sidewalks, Street Lights, Walking/Bike Paths
Roof Type Asphalt Shingle
Porch Deck, Patio
Lot Frontage 21.79
Total Parking Spaces 4
Building
Lot Description Back Lane, Back Yard, Lawn, Landscaped, Street Lighting, Pie Shaped Lot
Foundation Poured Concrete
Architectural Style 2 Storey
Level or Stories Two
Structure Type Concrete,Vinyl Siding,Wood Frame
Others
Restrictions None Known
Tax ID 82971577
Ownership Private
Read Less
GET MORE INFORMATION



