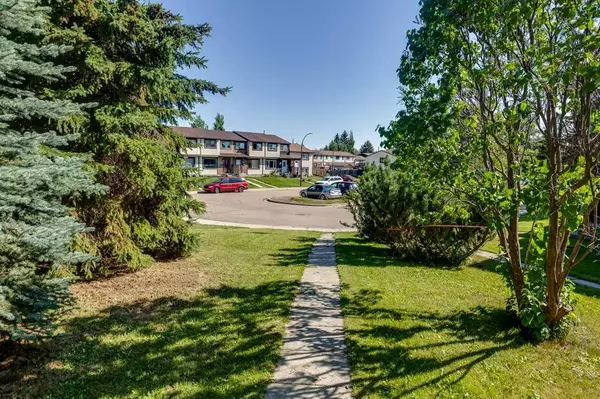For more information regarding the value of a property, please contact us for a free consultation.
137 Baile Close Red Deer, AB T4R 1R5
Want to know what your home might be worth? Contact us for a FREE valuation!

Our team is ready to help you sell your home for the highest possible price ASAP
Key Details
Sold Price $238,500
Property Type Townhouse
Sub Type Row/Townhouse
Listing Status Sold
Purchase Type For Sale
Square Footage 1,143 sqft
Price per Sqft $208
Subdivision Bower
MLS® Listing ID A2070245
Sold Date 08/16/23
Style 2 Storey
Bedrooms 3
Full Baths 1
Half Baths 1
Originating Board Central Alberta
Year Built 1980
Annual Tax Amount $2,030
Tax Year 2023
Lot Size 2,984 Sqft
Acres 0.07
Property Description
Looking for an affordable starter home with private backyard and no condo fees, come view 137 Baile Close! This 2 storey townhouse features a living room with wood burning fireplace and stone surround. This property has been nicely updated with fresh paint and new vinyl plank flooring throughout the main floor as well as the bedrooms upstairs. New doors and crisp white trim make this a move-in ready dream home. With a large pass-through window in the kitchen, you have views from the front of the townhouse to the back; you'll enjoy the large picture window facing out onto the front yard, providing plenty of natural light. The kitchen features newer cabinetry, laminate countertops, white appliances and pantry cupboard. Upstairs are 3 good sized bedrooms with new vinyl plank flooring and a 4 pce bathroom with shower/tub combo, laminate countertop with tile backsplash and plenty of storage in the floor to ceiling cabinetry. In the basement, the open floorplan is waiting for your final plans. Keep it as storage, or finish it off with drywall to create additional family living space. Access to the private, fully fenced backyard is right off the kitchen. Enjoy the large covered deck as you look out onto a large green space, or take the kids to the park next door with its soccer and hockey rink. A parking pad for 2 vehicles can be accessed from the back alley.
Location
Province AB
County Red Deer
Zoning R2
Direction NE
Rooms
Basement Full, Unfinished
Interior
Interior Features Ceiling Fan(s), See Remarks
Heating Forced Air
Cooling None
Flooring Carpet, Vinyl Plank
Fireplaces Number 1
Fireplaces Type Wood Burning Stove
Appliance Dishwasher, Range Hood, Refrigerator, Stove(s), Washer/Dryer, Window Coverings
Laundry In Basement
Exterior
Garage Alley Access, Parking Pad
Garage Description Alley Access, Parking Pad
Fence Fenced
Community Features Schools Nearby, Shopping Nearby, Sidewalks, Street Lights
Roof Type Asphalt Shingle
Porch Deck
Lot Frontage 21.0
Parking Type Alley Access, Parking Pad
Exposure NE
Total Parking Spaces 2
Building
Lot Description Back Lane, Back Yard, Lawn, Landscaped, Rectangular Lot
Foundation Poured Concrete
Architectural Style 2 Storey
Level or Stories Two
Structure Type Stucco
Others
Restrictions None Known
Tax ID 83337515
Ownership Private
Read Less
GET MORE INFORMATION



