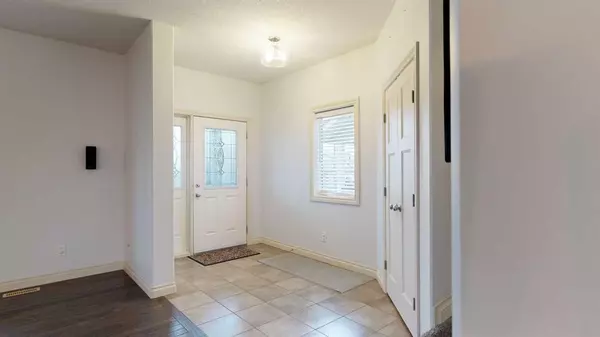For more information regarding the value of a property, please contact us for a free consultation.
11289 76 AVE Grande Prairie, AB T8W 0G3
Want to know what your home might be worth? Contact us for a FREE valuation!

Our team is ready to help you sell your home for the highest possible price ASAP
Key Details
Sold Price $311,500
Property Type Single Family Home
Sub Type Detached
Listing Status Sold
Purchase Type For Sale
Square Footage 1,661 sqft
Price per Sqft $187
Subdivision Westpointe
MLS® Listing ID A2035863
Sold Date 08/18/23
Style 2 Storey
Bedrooms 3
Full Baths 2
Half Baths 1
Originating Board Grande Prairie
Year Built 2010
Annual Tax Amount $3,930
Tax Year 2022
Lot Size 3,882 Sqft
Acres 0.09
Property Description
Be kind to yourself!
Let’s get you into this attractive, 3 bedroom, 2.5 bathroom home, and bring positive energy into your life!
This 2 storey has instant curb appeal with it’s great front deck to enjoy a beverage on, or grow a host of plants & flowers or perhaps have a bistro set to just sit and relax at.
The main floor, open concept style has kitchen with appealing layout including tons of counter space, eat-up bar, stainless steel appliances & modern canopy wall-mount range hood, corner pantry & plentiful, cream-coloured cabinets.
Space flows comfortably to the dining area and then to the living room with sizeable windows & gorgeous hardwood flooring. Between the 2 areas, is what you think would be a regular, 2 door closet, but is actually a handy, tucked away, office space. Dare we call it an "offset"? Or maybe, a "closeice"? Whatever the name, you will be glad you have it!
Big front and back entryways with closets and super cute half bathroom complete the main floor.
Going up, there are 3 bedrooms, including primary with walk-in closet and ample sized ensuite with double sinks. No lugging clothes baskets up and down the stairs as the laundry area is fittingly located near the bedrooms. Main bathroom & 2 hall closets finish off the upstairs. Very nice, new carpet on stairs, hallway, and in bedrooms and interior recently painted.
The partially developed basement has wiring in place and is framed with lots of drywall up for 2 bedrooms (bringing the count up to 5 in total), family room and another bathroom. Take the 3D Tour to check it out! Understairs & within the mechanical room provides additional storage space. Home has beneficial hot water on demand, too!
The mega-charming backyard has patio area with pergola, shed, and there’s enough space to build a double garage. Currently, the back alley access leads to freshly gravelled parking pad. Street parking as well out front.
Home is located Close to schools & playgrounds, restaurants, shopping, and the City’s vibrant west end. Quick possession possible!
Contact a REALTOR® for more info or to book a viewing!
Location
Province AB
County Grande Prairie
Zoning RS
Direction NW
Rooms
Basement Full, Partially Finished
Interior
Interior Features Breakfast Bar, Built-in Features, Ceiling Fan(s), Open Floorplan, Pantry, See Remarks, Tankless Hot Water, Walk-In Closet(s)
Heating Forced Air, Natural Gas
Cooling None
Flooring Carpet, Hardwood, Tile
Appliance Dishwasher, Dryer, Electric Stove, Refrigerator, Washer
Laundry Electric Dryer Hookup, Upper Level, Washer Hookup
Exterior
Garage Alley Access, Parking Pad, See Remarks, Unpaved
Garage Description Alley Access, Parking Pad, See Remarks, Unpaved
Fence Partial
Community Features Playground, Schools Nearby, Shopping Nearby, Sidewalks, Street Lights
Roof Type Asphalt Shingle
Porch Patio, Pergola, See Remarks
Lot Frontage 32.0
Parking Type Alley Access, Parking Pad, See Remarks, Unpaved
Total Parking Spaces 2
Building
Lot Description Lawn, Landscaped
Foundation ICF Block
Architectural Style 2 Storey
Level or Stories Two
Structure Type Wood Frame
Others
Restrictions None Known
Tax ID 75833809
Ownership Private
Read Less
GET MORE INFORMATION



