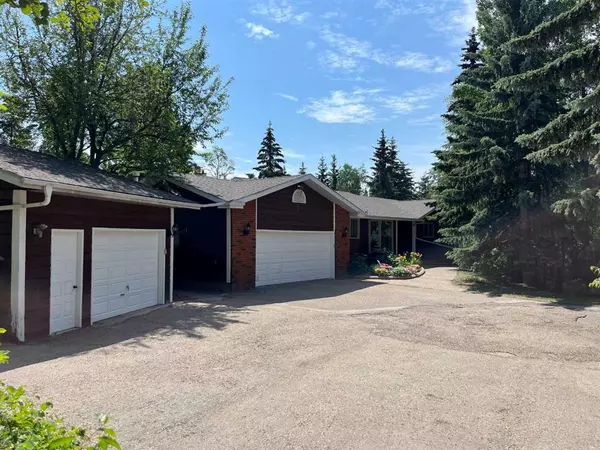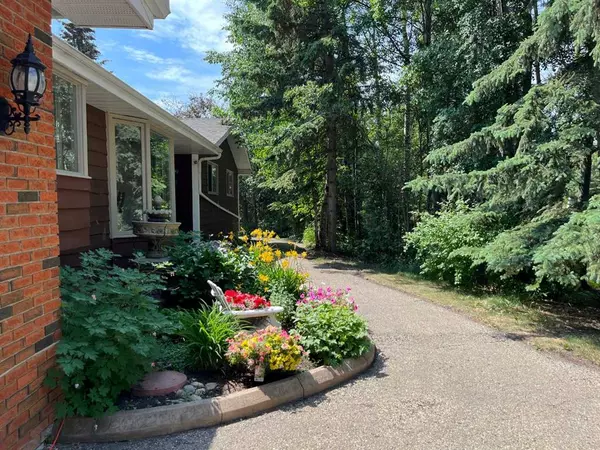For more information regarding the value of a property, please contact us for a free consultation.
28342 Township Road 384 #209 Rural Red Deer County, AB T4S 2B6
Want to know what your home might be worth? Contact us for a FREE valuation!

Our team is ready to help you sell your home for the highest possible price ASAP
Key Details
Sold Price $630,000
Property Type Single Family Home
Sub Type Detached
Listing Status Sold
Purchase Type For Sale
Square Footage 2,023 sqft
Price per Sqft $311
Subdivision Poplar Ridge
MLS® Listing ID A2034376
Sold Date 08/23/23
Style Acreage with Residence,Bungalow
Bedrooms 4
Full Baths 3
Half Baths 1
Originating Board Central Alberta
Year Built 1980
Annual Tax Amount $4,437
Tax Year 2022
Lot Size 1.830 Acres
Acres 1.83
Property Description
A fully developed walkout bungalow in desirable Poplar Ridge on 1.83 acres with a stunning view with IMMEDIATE POSSESSION! Enjoy the acreage lifestyle just minutes from Red Deer AND minutes walking distance to the Award Winning School of Poplar Ridge. Extensive, renovation/ updating has JUST BEEN COMPLETED. The tiled front entryway greets you to the large living room that features wide plank hardwood floors, a wood feature wall & patio doors out to the back deck. Glazed maple kitchen cabinets are complemented by granite countertops, crown molding, stainless steel appliances including a gas stove, a dark toned island with an eating bar, a skylight, pot/pan drawers, full tile backsplash & a prep sink. There is a built-in desk and a second fridge for your convenience. Relax in the main floor family room that boasts a wood insert fireplace (with a gas ignitor) & patio doors out to the deck with a stunning view. There are 3 bedrooms on the main floor. The king sized primary bedrooms has laminate flooring & a 4 piece ensuite with double sinks, granite countertops, a custom glass/tile shower, a makeup desk area, electric underfloor heat & a window. There are two additional bedrooms with laminate flooring and vinyl windows. The walk out basement features a family room with a wood stove and patio doors out to the hot tub (new in the last year). There is a games room with a wet bar, a 4th bedroom, two bathrooms, a laundry room and a large play area. There are dual high efficient furnaces & a high efficient hot water tank (2006). Renovations to the home including shingles, the kitchen and ensuite were completed roughly 12 years ago. This is the perfect home for someone looking for the acreage lifestyle but wanting the country residential benefits of being in a sought after subdivision. The owners say the neighbours are all fantastic and they have enjoyed being on a quiet crescent. The property is treed with many trails which would be perfect for dirt bikes and zip lines. There is a garden and fire pit area. There are so many areas to explore throughout the property with several paths cut out leading to clearings for relaxing with the family. There is an attached double car garage, a detached oversized single garage and plenty of room to park an RV. The main floor ceiling lights have just been replaced with brand new LED fixtures (bedrooms are equipped with dimmable feature), all main floor switches and main floor plug receptacles have just been replaced as well. Around $7000 spent on updating the septic system with a new warning system, pump, electrical and alarm. Windows on main have either been replaced with vinyl as needed, inspected by window company and re-sealed as needed, where necessary.
Location
Province AB
County Red Deer County
Zoning R-1
Direction E
Rooms
Basement Finished, Walk-Out To Grade
Interior
Interior Features Breakfast Bar, Central Vacuum, Granite Counters, Kitchen Island, Skylight(s), Storage, Wet Bar
Heating High Efficiency, Forced Air, Natural Gas
Cooling None
Flooring Carpet, Cork, Hardwood, Laminate, Tile
Fireplaces Number 2
Fireplaces Type Family Room, Gas Starter, Insert, Recreation Room, Wood Burning Stove
Appliance Dishwasher, Dryer, Garage Control(s), Microwave, Refrigerator, Stove(s), Washer, Window Coverings
Laundry In Basement
Exterior
Garage Double Garage Attached, RV Access/Parking, Single Garage Detached
Garage Spaces 3.0
Garage Description Double Garage Attached, RV Access/Parking, Single Garage Detached
Fence None
Community Features Park, Playground, Schools Nearby
Utilities Available Electricity Connected, Natural Gas Connected
Roof Type Asphalt Shingle
Porch Deck, Patio
Parking Type Double Garage Attached, RV Access/Parking, Single Garage Detached
Exposure E
Total Parking Spaces 3
Building
Lot Description Landscaped, Treed, Views
Foundation Poured Concrete
Sewer Septic Field, Septic Tank
Water Well
Architectural Style Acreage with Residence, Bungalow
Level or Stories One
Structure Type Brick,Wood Frame,Wood Siding
Others
Restrictions Restrictive Covenant-Building Design/Size,Utility Right Of Way
Tax ID 75139114
Ownership Private
Read Less
GET MORE INFORMATION



