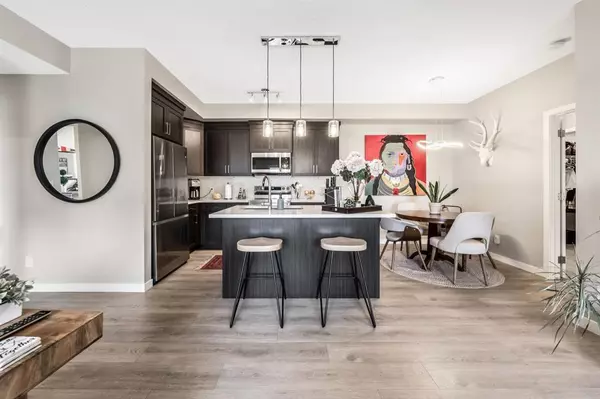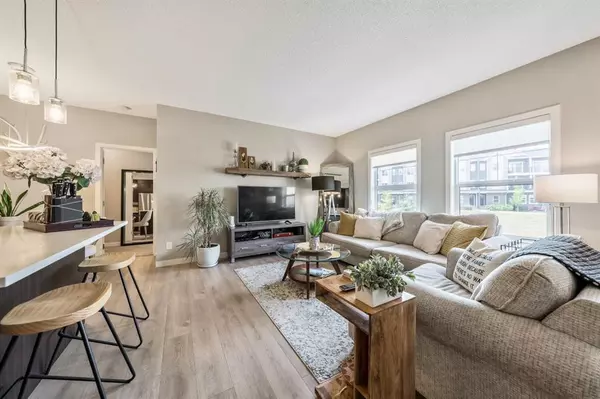For more information regarding the value of a property, please contact us for a free consultation.
250 Fireside VW #704 Cochrane, AB T4C 2M2
Want to know what your home might be worth? Contact us for a FREE valuation!

Our team is ready to help you sell your home for the highest possible price ASAP
Key Details
Sold Price $445,000
Property Type Townhouse
Sub Type Row/Townhouse
Listing Status Sold
Purchase Type For Sale
Square Footage 1,053 sqft
Price per Sqft $422
Subdivision Fireside
MLS® Listing ID A2058255
Sold Date 08/25/23
Style Bungalow
Bedrooms 3
Full Baths 3
Condo Fees $284
HOA Fees $4/ann
HOA Y/N 1
Originating Board Calgary
Year Built 2017
Annual Tax Amount $2,444
Tax Year 2022
Lot Size 2,502 Sqft
Acres 0.06
Property Description
This highly upgraded BUNGALOW townhouse has over 1900 sqft of living space including the FULLY FINISHED basement and is in SHOWHOME condition! OVERLOOKING THE POND this townhouse offers the best views in the complex. This townhome is in immaculate condition and truly feels new! You’re immediately welcomed into the open concept living room, kitchen and dining room. The kitchen includes FULL HEIGHT espresso cabinets, SS appliances with beautiful light quartz counters and is centered around a good-sized island with breakfast bar. The master bedroom is a private retreat overlooking the pond with a large 5 pc quartz finished ensuite, and fantastic sized walk-in closet. A second bedroom could also be used as a home office space. A full 4 pc quartz bathroom and the washer and dryer are also conveniently located on the main floor. The back entrance is a perfect space for a study area, zen den or can be used for a large mud room. The fully finished basement offers a huge living space with a giant bonus room that is perfect for entertaining or family movie nights. There is a large third bedroom off the living room with 2 large closets and upgraded 4 pc bathroom with fully tiled tub/shower and quartz counters. Extra storage spaces and closets around every corner on the lower level. In addition to all the storage closets there is an additional storage room that goes on forever. No need to drive anywhere as you are just steps away from the Fireside amenities including a doctor, pharmacy, gas station and boutique shopping. Fireside offers easy access to the Rocky Mountains or a quick commute into the city.
Location
Province AB
County Rocky View County
Zoning R-MD
Direction E
Rooms
Basement Finished, Full
Interior
Interior Features Breakfast Bar, Double Vanity, Kitchen Island, Open Floorplan, Quartz Counters, Separate Entrance, Walk-In Closet(s)
Heating Forced Air
Cooling None
Flooring Carpet, Laminate
Appliance Dishwasher, Microwave, Refrigerator, Stove(s), Washer/Dryer
Laundry Main Level
Exterior
Garage Stall, Titled
Garage Description Stall, Titled
Fence None
Community Features Park, Playground, Schools Nearby, Sidewalks, Walking/Bike Paths
Amenities Available None
Roof Type Asphalt
Porch Patio
Parking Type Stall, Titled
Exposure E
Total Parking Spaces 1
Building
Lot Description See Remarks
Foundation Poured Concrete
Architectural Style Bungalow
Level or Stories One
Structure Type Vinyl Siding,Wood Frame
Others
HOA Fee Include Amenities of HOA/Condo
Restrictions None Known
Tax ID 75875602
Ownership Private
Pets Description Restrictions, Cats OK, Dogs OK
Read Less
GET MORE INFORMATION



