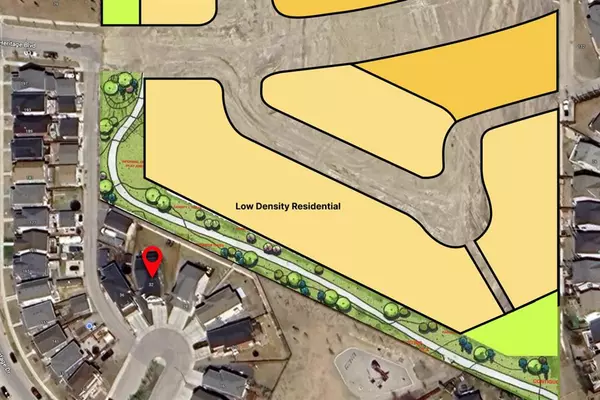For more information regarding the value of a property, please contact us for a free consultation.
32 Heritage TER Cochrane, AB T4C 0Y3
Want to know what your home might be worth? Contact us for a FREE valuation!

Our team is ready to help you sell your home for the highest possible price ASAP
Key Details
Sold Price $764,000
Property Type Single Family Home
Sub Type Detached
Listing Status Sold
Purchase Type For Sale
Square Footage 2,609 sqft
Price per Sqft $292
Subdivision Heritage Hills
MLS® Listing ID A2063685
Sold Date 08/30/23
Style 2 Storey
Bedrooms 6
Full Baths 3
Half Baths 1
Originating Board Calgary
Year Built 2014
Annual Tax Amount $4,259
Tax Year 2023
Lot Size 6,629 Sqft
Acres 0.15
Property Description
Introducing 32 Heritage Terrace, located in the family-friendly community of Heritage Hills. This Air Conditioned, six bedroom, 3.5 bath family home offers a stunning show home like appearance and almost 3400 sq. ft. of living space that will captivate you from the moment you step inside. The open-concept layout provides a seamless flow throughout the main floor, featuring a welcoming living room with a gas fireplace, an elegant formal dining room, and a spacious kitchen. The kitchen is adorned with granite countertops, ample cupboard and countertop space, and a convenient walk-through pantry for all your culinary needs. In addition to the main living areas, the main floor also includes a versatile private office or playroom, ensuring there is a functional space for everyone in the family. The mudroom features great built-in storage organizers, helping you stay organized and clutter-free. Moving upstairs, you'll discover four bedrooms, a spacious central bonus room, and a large laundry room with built-in storage. The primary retreat offers a luxurious 5-piece ensuite with a dreamy soaker tub and a separate shower, as well as a generously sized walk-in closet that provides direct access to the laundry room. The lower level of the home has been professionally developed and features two additional bedrooms, a massive recreation room, and a 4-piece bathroom. Outdoor living is made easy with a large front porch and a massive backyard complete with a fantastic deck, perfect for entertaining guests. Additional highlights of this exceptional property include central air conditioning for optimal comfort, upgraded light fixtures, and brand new appliances including the fridge, dishwasher, and washer/dryer. The home also includes convenient additions such as a Murphy bed in the basement and a day bed in the bonus room, both of which can remain with the property. The kitchen has been roughed in for a gas range, offering flexibility in cooking preferences. Smart home technology is integrated into the property, including dual-zone smart thermostats and a smart doorbell. Situated on a quiet cul-de-sac with a pie-shaped lot, this home offers a prime location within walking distance to two playgrounds. In summary, this six-bedroom home (four bedrooms upstairs and two bedrooms downstairs) in Heritage Hills offers a functional open-concept layout, a professionally developed lower level, a large backyard, and a prime location within a family-friendly community.
Location
Province AB
County Rocky View County
Zoning R-LD
Direction S
Rooms
Basement Finished, Full
Interior
Interior Features Breakfast Bar, Double Vanity, Granite Counters, High Ceilings, Kitchen Island, No Animal Home, Open Floorplan, Pantry, Walk-In Closet(s)
Heating Fireplace(s), Forced Air
Cooling Central Air
Flooring Carpet, Ceramic Tile, Hardwood
Fireplaces Number 1
Fireplaces Type Gas, Living Room, Mantle
Appliance Central Air Conditioner, Dishwasher, Dryer, Electric Stove, Garage Control(s), Microwave Hood Fan, Refrigerator, Washer, Window Coverings
Laundry Laundry Room, Upper Level
Exterior
Garage Double Garage Attached
Garage Spaces 2.0
Garage Description Double Garage Attached
Fence Fenced
Community Features Playground, Shopping Nearby, Sidewalks, Walking/Bike Paths
Roof Type Asphalt Shingle
Porch Deck
Lot Frontage 26.02
Parking Type Double Garage Attached
Total Parking Spaces 4
Building
Lot Description Back Yard, Lawn, Irregular Lot, Landscaped, Street Lighting, Pie Shaped Lot
Foundation Poured Concrete
Architectural Style 2 Storey
Level or Stories Two
Structure Type Vinyl Siding,Wood Frame
Others
Restrictions Utility Right Of Way
Tax ID 84136293
Ownership Private
Read Less
GET MORE INFORMATION



