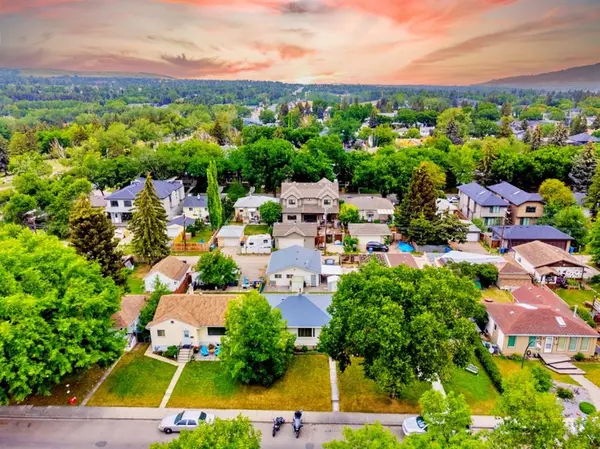For more information regarding the value of a property, please contact us for a free consultation.
442 32 AVE NW Calgary, AB T2M 2P9
Want to know what your home might be worth? Contact us for a FREE valuation!

Our team is ready to help you sell your home for the highest possible price ASAP
Key Details
Sold Price $500,000
Property Type Single Family Home
Sub Type Detached
Listing Status Sold
Purchase Type For Sale
Square Footage 830 sqft
Price per Sqft $602
Subdivision Highland Park
MLS® Listing ID A2072933
Sold Date 08/31/23
Style Bungalow
Bedrooms 3
Full Baths 2
Half Baths 1
Originating Board Calgary
Year Built 1949
Annual Tax Amount $3,394
Tax Year 2023
Lot Size 5,016 Sqft
Acres 0.12
Property Description
BACK ON MARKET DUE TO FINANCING 24 August. This excellent condition RC-2 zoned inner city property, with an upgraded home, features a massive 28 X 26 ft garage with bathroom facilities. The 728 sq ft garage with 110/220 volt electrical panel & natural gas line is almost a business in itself with fully-serviced IN-FLOOR HEATING, and its OWN washroom! These rare features together give you an opportunity to explore a carriage suite above the garage -- subject to city approval. It was previously run as a printing press because of its consistent heating system so you have tremendous flexibility for other uses too. Currently, the divided parking/storage areas allows it to be rented out separately. This garage also features an attached solid-steel-roof carport for smaller vehicle storage. The main floor of the home itself features double-glazed windows, upgraded plumbing including a jetted tub in the bathroom, updated flooring with hardwood on the main, and gas/electrical hookup for the stove in the kitchen that also has full-height oak cabinetry. The solidity and rigidity of this property is highlighted by a lifetime warrantied METAL roofing on the home AND garage, plus leaf-guard gutters. Further, the basement has potential for separated living if required. Explore all the potential options of this property today.
Location
Province AB
County Calgary
Area Cal Zone Cc
Zoning R-C2
Direction S
Rooms
Basement Finished, Full, Suite
Interior
Interior Features See Remarks, Vinyl Windows
Heating Forced Air
Cooling None
Flooring Carpet, Ceramic Tile, Laminate
Fireplaces Number 1
Fireplaces Type Basement, Free Standing, Gas
Appliance Electric Stove, Range Hood, Refrigerator, Washer/Dryer, Window Coverings
Laundry See Remarks
Exterior
Garage 220 Volt Wiring, Additional Parking, Alley Access, Double Garage Detached, Heated Garage, Insulated, Oversized, Single Garage Detached, Workshop in Garage
Garage Spaces 3.0
Carport Spaces 1
Garage Description 220 Volt Wiring, Additional Parking, Alley Access, Double Garage Detached, Heated Garage, Insulated, Oversized, Single Garage Detached, Workshop in Garage
Fence Fenced
Community Features Park, Playground, Schools Nearby, Shopping Nearby, Sidewalks, Street Lights
Roof Type Metal
Porch Deck
Lot Frontage 42.03
Total Parking Spaces 3
Building
Lot Description Back Lane, Front Yard, Street Lighting, Rectangular Lot
Foundation Poured Concrete
Architectural Style Bungalow
Level or Stories One
Structure Type Concrete,Vinyl Siding,Wood Frame
Others
Restrictions None Known
Tax ID 83101726
Ownership Private
Read Less
GET MORE INFORMATION



