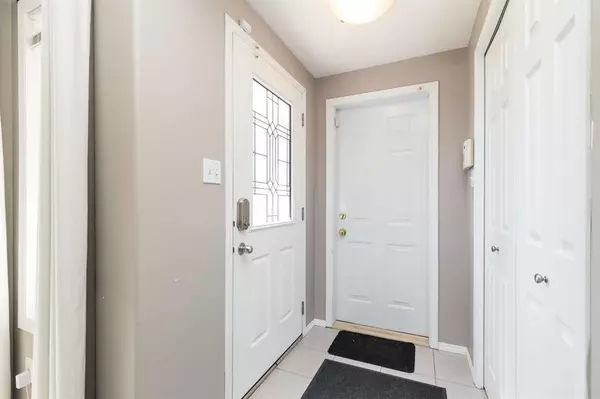For more information regarding the value of a property, please contact us for a free consultation.
102 Mt Alderson CRES Lethbridge, AB T1K6P1
Want to know what your home might be worth? Contact us for a FREE valuation!

Our team is ready to help you sell your home for the highest possible price ASAP
Key Details
Sold Price $375,000
Property Type Single Family Home
Sub Type Detached
Listing Status Sold
Purchase Type For Sale
Square Footage 1,758 sqft
Price per Sqft $213
Subdivision Mountain Heights
MLS® Listing ID A2074116
Sold Date 09/01/23
Style 4 Level Split
Bedrooms 4
Full Baths 3
Originating Board Lethbridge and District
Year Built 1999
Annual Tax Amount $3,618
Tax Year 2023
Lot Size 5,983 Sqft
Acres 0.14
Property Description
Discover the epitome of comfortable living in this remarkable 4-level split home located in the highly desirable West Lethbridge neighborhood. Boasting two generous living spaces, this residence offers versatility for both relaxation and entertainment. Step outside onto the beautiful deck, complete with a hot tub, and experience the perfect oasis for unwinding year-round. Plus, a spacious office provides an ideal workspace without compromising on space and comfort.
This home's open layout effortlessly connects its four levels, creating an inviting ambiance throughout. With the luxury of two living areas, everyone can find their personal haven. Located in West Lethbridge, you'll enjoy easy access to local amenities, schools, parks, and shopping, ensuring a well-rounded lifestyle. Don't miss the chance to make this exceptional 4-level split home your own. Embrace comfort, style, and convenience.
Location
Province AB
County Lethbridge
Zoning R-L
Direction S
Rooms
Basement Finished, Full
Interior
Interior Features No Smoking Home
Heating Forced Air
Cooling Central Air
Flooring Carpet, Laminate, Tile
Fireplaces Number 1
Fireplaces Type Electric
Appliance Dishwasher, Refrigerator, Stove(s), Washer/Dryer
Laundry In Basement
Exterior
Garage Double Garage Attached
Garage Spaces 2.0
Garage Description Double Garage Attached
Fence Fenced
Community Features Schools Nearby
Roof Type Asphalt Shingle
Porch Deck
Lot Frontage 46.0
Parking Type Double Garage Attached
Exposure S
Total Parking Spaces 4
Building
Lot Description Back Yard
Foundation Poured Concrete
Architectural Style 4 Level Split
Level or Stories 4 Level Split
Structure Type Vinyl Siding
Others
Restrictions None Known
Tax ID 83387649
Ownership Private
Read Less
GET MORE INFORMATION



