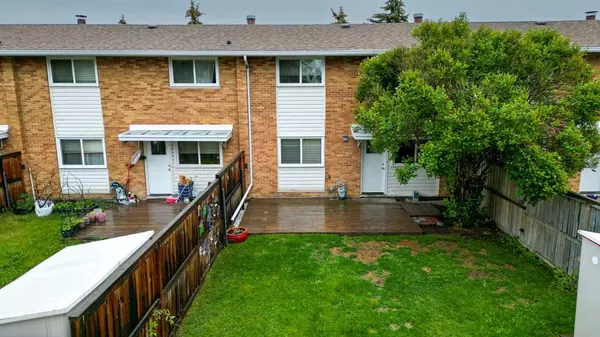For more information regarding the value of a property, please contact us for a free consultation.
3907 39 ST #1503 Red Deer, AB T4N 0M6
Want to know what your home might be worth? Contact us for a FREE valuation!

Our team is ready to help you sell your home for the highest possible price ASAP
Key Details
Sold Price $165,000
Property Type Townhouse
Sub Type Row/Townhouse
Listing Status Sold
Purchase Type For Sale
Square Footage 958 sqft
Price per Sqft $172
Subdivision Morrisroe
MLS® Listing ID A2058932
Sold Date 09/05/23
Style 2 Storey
Bedrooms 3
Full Baths 1
Condo Fees $300
Originating Board Central Alberta
Year Built 1962
Annual Tax Amount $1,393
Tax Year 2023
Lot Size 486 Sqft
Acres 0.01
Property Description
IMMEDIATE POSSESSION AVAILABLE! Affordable living, perfect for first time buyers or investors. Great location for this 3 bedroom townhome in desirable Morrisroe subdivision. You'll love the convenience of this location with a full range of shopping amenities right behind including IGA, Liquor store, barber, drug store. There are several schools just a block away and the Kinsmen arena is just across the street. This home shows great with its freshly painted interior, recently renovated bathroom and hardwood flooring throughout. This home comes complete with stove, fridge, dishwasher, microwave, washer, dryer. The basement is open for development for your own person touch. Take advantage of those sunny days on the west facing rear deck in a fully fenced rear yard with storage shed. Just a short distance form the property is a paved parking lot with two assigned (and energized) parking stalls (#119 &120).
Location
Province AB
County Red Deer
Zoning R3
Direction E
Rooms
Basement Full, Unfinished
Interior
Interior Features No Smoking Home, Vinyl Windows
Heating Forced Air, Natural Gas
Cooling None
Flooring Hardwood
Appliance Dishwasher, Electric Stove, Microwave, Refrigerator, Washer/Dryer, Window Coverings
Laundry Electric Dryer Hookup, In Basement, Washer Hookup
Exterior
Garage Alley Access, Assigned, Off Street, Parking Lot, Paved, Plug-In, Stall
Garage Description Alley Access, Assigned, Off Street, Parking Lot, Paved, Plug-In, Stall
Fence Fenced
Community Features Schools Nearby, Shopping Nearby, Sidewalks
Utilities Available Electricity Connected, Natural Gas Connected, Sewer Connected, Water Connected
Amenities Available Parking, Storage
Roof Type Asphalt Shingle
Porch Deck
Parking Type Alley Access, Assigned, Off Street, Parking Lot, Paved, Plug-In, Stall
Exposure E
Total Parking Spaces 2
Building
Lot Description Back Yard, Front Yard, Lawn, No Neighbours Behind, Landscaped, Rectangular Lot
Foundation Poured Concrete
Sewer Public Sewer
Water Public
Architectural Style 2 Storey
Level or Stories Two
Structure Type Mixed
Others
HOA Fee Include Maintenance Grounds,Professional Management,Reserve Fund Contributions,Snow Removal
Restrictions None Known
Tax ID 83316413
Ownership Private
Pets Description Yes
Read Less
GET MORE INFORMATION



