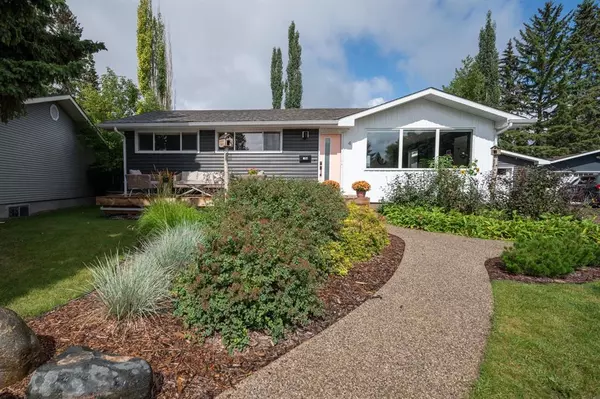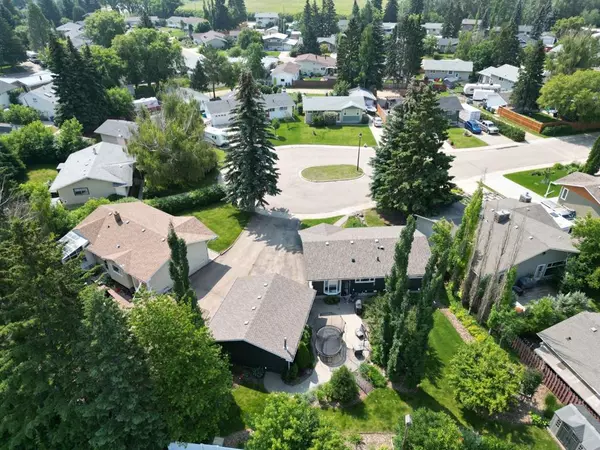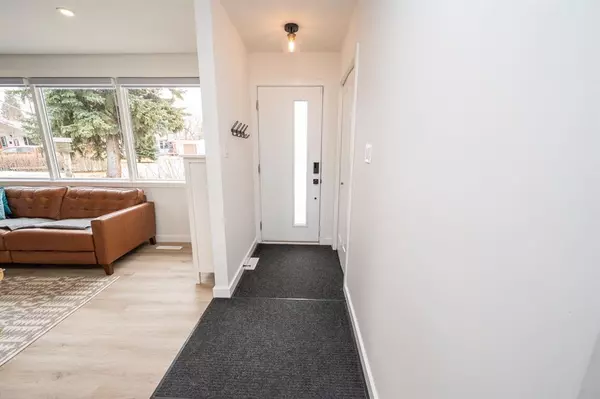For more information regarding the value of a property, please contact us for a free consultation.
4 Standish Close Red Deer, AB T4N 0A7
Want to know what your home might be worth? Contact us for a FREE valuation!

Our team is ready to help you sell your home for the highest possible price ASAP
Key Details
Sold Price $520,000
Property Type Single Family Home
Sub Type Detached
Listing Status Sold
Purchase Type For Sale
Square Footage 1,040 sqft
Price per Sqft $500
Subdivision Sunnybrook
MLS® Listing ID A2075934
Sold Date 09/05/23
Style Bungalow
Bedrooms 4
Full Baths 2
Originating Board Central Alberta
Year Built 1964
Annual Tax Amount $4,392
Tax Year 2023
Lot Size 9,199 Sqft
Acres 0.21
Property Description
***SUNNYBROOK!*** Rare opportunity to move into a highly sought after cul de sac in the best neighborhood in town! Quiet, secluded, with an oversized lot and fabulous neighbours, this top to bottom renovated bungalow will knock your socks off! Beautiful mature landscaping welcomes you as you step up onto the large front deck (perfect for coffee and wine while watching the kids play in the safety of your own private close). As you enter the home, you will be impressed with the bright, open-concept living area that welcomes you into your spacious kitchen with centre island, quartz counters and gleaming stainless appliances. The upper level offers one spacious bathroom, large primary bedroom plus additional 2nd / 3rd bedrooms. The fully developed basement is a quiet oasis, with large media / rec room, office nook, multiplied storage spaces and an additional bedroom / bathroom. As you exit into the fully fenced backyard, you will enter onto a private textured concrete patio sheltered by towering mature trees, the classy landscaping continues, wrapping soured the home to a corner shed and then taking you back to the detached 24W x 26L heated double garage. Front driveway provides ample off-street parking. Only blocks away from GW Smith Elementary School, trail entries in the neighborhood providing easy access to the amazing Red Deer Trail System, this home is truly unique and in a location that is tough to beat!
Location
Province AB
County Red Deer
Zoning R1
Direction S
Rooms
Basement Finished, Full
Interior
Interior Features Kitchen Island, No Smoking Home, Open Floorplan, Pantry, Quartz Counters, See Remarks, Vinyl Windows
Heating Forced Air
Cooling Central Air
Flooring Carpet, Tile, Vinyl Plank
Appliance Dishwasher, Garage Control(s), Range Hood, Refrigerator, Stove(s), Washer/Dryer
Laundry In Basement
Exterior
Garage Double Garage Detached
Garage Spaces 2.0
Garage Description Double Garage Detached
Fence Fenced
Community Features Park, Playground, Schools Nearby, Sidewalks, Street Lights
Roof Type Asphalt Shingle
Porch Deck, Patio
Lot Frontage 49.87
Parking Type Double Garage Detached
Total Parking Spaces 2
Building
Lot Description Back Lane, Back Yard, Fruit Trees/Shrub(s), Front Yard, Lawn, Garden, Landscaped, Pie Shaped Lot, Private
Foundation Poured Concrete
Architectural Style Bungalow
Level or Stories One
Structure Type Concrete,Vinyl Siding,Wood Frame
Others
Restrictions None Known
Tax ID 83316302
Ownership Private,REALTOR®/Seller; Realtor Has Interest
Read Less
GET MORE INFORMATION



