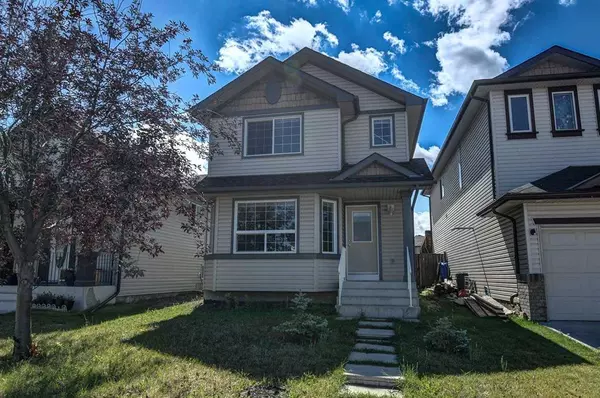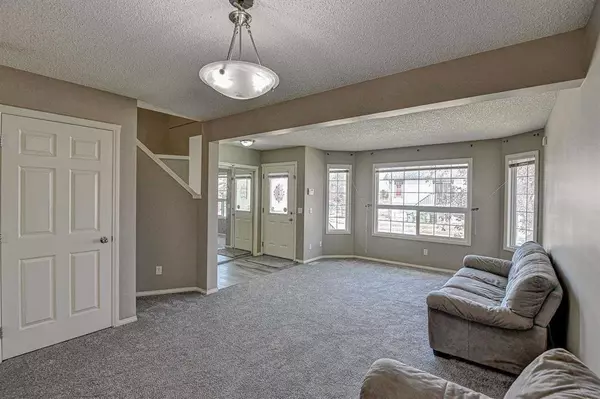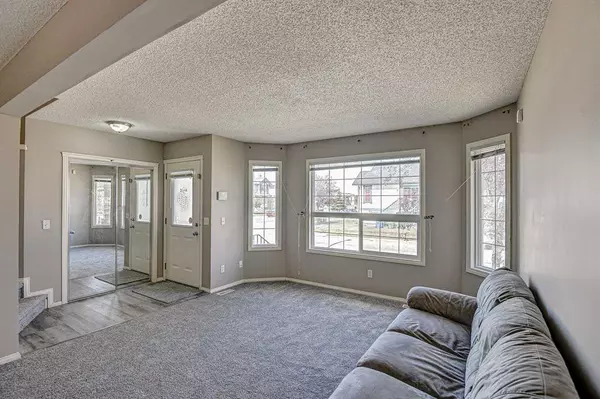For more information regarding the value of a property, please contact us for a free consultation.
5 Taralea CIR NE Calgary, AB T3J 5G6
Want to know what your home might be worth? Contact us for a FREE valuation!

Our team is ready to help you sell your home for the highest possible price ASAP
Key Details
Sold Price $500,000
Property Type Single Family Home
Sub Type Detached
Listing Status Sold
Purchase Type For Sale
Square Footage 1,344 sqft
Price per Sqft $372
Subdivision Taradale
MLS® Listing ID A2074192
Sold Date 09/05/23
Style 2 Storey
Bedrooms 3
Full Baths 2
Half Baths 1
Originating Board Calgary
Year Built 2004
Annual Tax Amount $2,937
Tax Year 2023
Lot Size 3,218 Sqft
Acres 0.07
Property Description
Wow! Bright & Beautiful! As you enter, you are greeted by all new floorings and a new warm natural color palette all the way through the whole main & upper levels of the house. You could feel an immediate feeling of pride & comfort! Roof shingles on both the house & garage had been replaced in 2021, Hot Water Tank in 2022 and Refrigerator in 2022. Three good sized bedrooms upstairs with a 3-pc ensuite in primary bedroom. Functional layout and spacious kitchen with an island and eating area that leads to a green, fruit trees & relaxing oasis backyard. Perfect spot to sit, to read, catch the sun, breath fresh air or to meditate after a long day at work. Also this house has an oversized detached garage 22' X 26'. Huge space for your cars, car repairs, workshop or storage. This house is perfectly located just few steps to Our Lady of Fatima School. Quite, convenient & easy access location to Calgary International Airport, The Genesis Centre, Dashmesh Culture Centre, Stoney Trail and all other amenities.
Location
Province AB
County Calgary
Area Cal Zone Ne
Zoning R-1N
Direction N
Rooms
Basement Full, Unfinished
Interior
Interior Features Bathroom Rough-in, Kitchen Island, No Animal Home, No Smoking Home, Open Floorplan, Pantry, Vinyl Windows, Walk-In Closet(s)
Heating Forced Air, Natural Gas
Cooling None
Flooring Carpet, Vinyl Plank
Appliance Dishwasher, Dryer, Electric Stove, Garage Control(s), Microwave, Refrigerator, Washer
Laundry In Basement
Exterior
Garage Alley Access, Double Garage Detached
Garage Spaces 2.0
Garage Description Alley Access, Double Garage Detached
Fence Fenced
Community Features Park, Playground, Schools Nearby, Sidewalks, Street Lights, Walking/Bike Paths
Roof Type Asphalt Shingle
Porch Front Porch
Lot Frontage 28.22
Total Parking Spaces 4
Building
Lot Description Back Lane, Fruit Trees/Shrub(s), Front Yard, Garden, Low Maintenance Landscape
Foundation Poured Concrete
Architectural Style 2 Storey
Level or Stories Two
Structure Type Concrete,Vinyl Siding,Wood Frame
Others
Restrictions None Known
Tax ID 83124247
Ownership Private
Read Less
GET MORE INFORMATION



