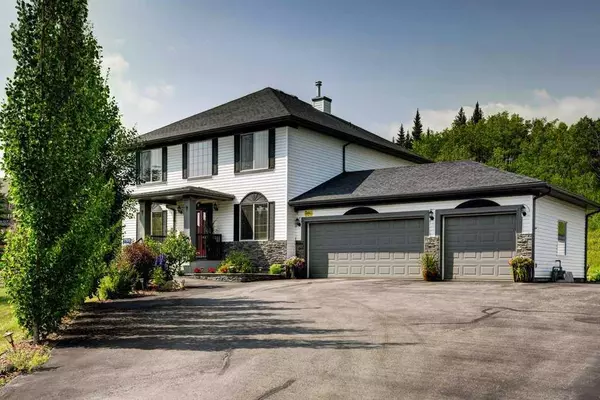For more information regarding the value of a property, please contact us for a free consultation.
178015 Priddis Meadows PL W Rural Foothills County, AB T0L 1W1
Want to know what your home might be worth? Contact us for a FREE valuation!

Our team is ready to help you sell your home for the highest possible price ASAP
Key Details
Sold Price $917,000
Property Type Single Family Home
Sub Type Detached
Listing Status Sold
Purchase Type For Sale
Square Footage 2,433 sqft
Price per Sqft $376
Subdivision Priddis Meadows
MLS® Listing ID A2071452
Sold Date 09/06/23
Style 2 Storey,Acreage with Residence
Bedrooms 4
Full Baths 2
Half Baths 2
Originating Board Calgary
Year Built 2007
Annual Tax Amount $5,413
Tax Year 2023
Lot Size 0.950 Acres
Acres 0.95
Property Description
Here’s a chance to live in a country setting in the Priddis, Foothills area only 15 minutes to Calgary and 8 minutes to the SW Ring Road connection. Nestled up against natural vegetation in the lovely acreage development of Priddis Meadows, just walking distance to the Hamlet of Priddis and Fish Creek, is this beautifully kept 2,433 sq. ft. 2 storey with 3 car attached garage on a lovely .95 acres with great street appeal. The landscaping is mature and beautiful, the driveway is paved with extra parking at the side for RV and the spacious back 3 tiered back/patio provide lots of space for outside relaxation and entertaining. The home is extremely well kept with 4 bedrooms up including the master with large W/I closet and 5-piece ensuite and another 4 pce bathroom. The main level has a large foyer, living and dining room combination, kitchen with island and breakfast nook adjacent a family room with gas Fireplace, front den with double French doors, main floor laundry/mud room and 2 pce bath. The basement is also developed with 2 recreation rooms, 2-piece bath and storage. One rec room is wired for surround sound and could easily be made a media room. The Hamlet has a gas station/confectionary store, 2 restaurants/pub, hockey rink, tennis courts, and community centre.
Location
Province AB
County Foothills County
Zoning RCA
Direction E
Rooms
Basement Finished, Full
Interior
Interior Features Kitchen Island, No Animal Home, No Smoking Home, Pantry, Skylight(s), Walk-In Closet(s)
Heating Central
Cooling None
Flooring Carpet, Hardwood
Fireplaces Number 1
Fireplaces Type Gas, Living Room
Appliance Dishwasher, Dryer, Induction Cooktop, Microwave, Refrigerator, Washer, Window Coverings
Laundry Main Level
Exterior
Garage Additional Parking, Triple Garage Attached
Garage Spaces 3.0
Garage Description Additional Parking, Triple Garage Attached
Fence None, Partial
Community Features None, Other
Roof Type Asphalt
Porch Awning(s), Deck, Patio, See Remarks
Lot Frontage 124.68
Parking Type Additional Parking, Triple Garage Attached
Exposure E
Total Parking Spaces 3
Building
Lot Description Cul-De-Sac
Foundation Poured Concrete
Sewer Mound Septic
Water Cistern, Well
Architectural Style 2 Storey, Acreage with Residence
Level or Stories Two
Structure Type Vinyl Siding
Others
Restrictions Architectural Guidelines,Utility Right Of Way
Tax ID 83989020
Ownership Private
Read Less
GET MORE INFORMATION



