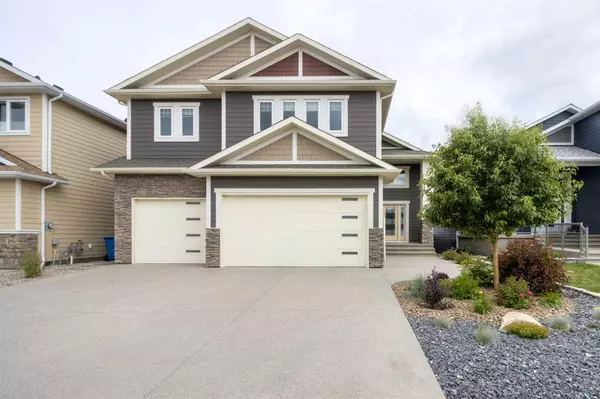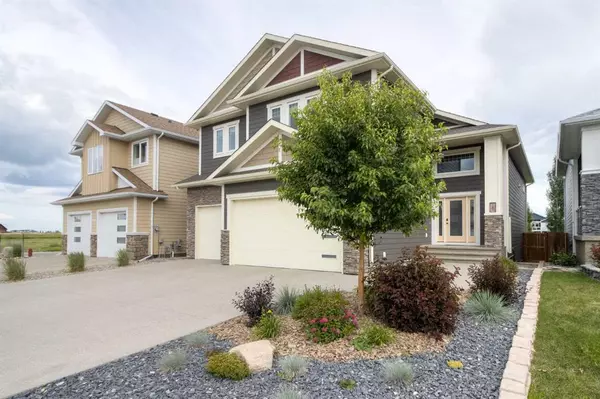For more information regarding the value of a property, please contact us for a free consultation.
205 Sixmile PL S Lethbridge, AB T1K 8E4
Want to know what your home might be worth? Contact us for a FREE valuation!

Our team is ready to help you sell your home for the highest possible price ASAP
Key Details
Sold Price $860,000
Property Type Single Family Home
Sub Type Detached
Listing Status Sold
Purchase Type For Sale
Square Footage 2,301 sqft
Price per Sqft $373
Subdivision Southgate
MLS® Listing ID A2060343
Sold Date 09/06/23
Style Bi-Level
Bedrooms 5
Full Baths 3
Originating Board Lethbridge and District
Year Built 2016
Annual Tax Amount $8,492
Tax Year 2023
Lot Size 6,070 Sqft
Acres 0.14
Property Description
This stunning dream home offers a luxurious and high-quality living experience with its impeccable craftsmanship and high-end finishings. The open concept main floor creates a spacious and inviting atmosphere, complemented by a striking fireplace feature wall in the living room that adds both warmth and style. The chef's kitchen is a culinary enthusiast's delight, featuring quartz counters, a cooktop with a convenient pot filler, wall ovens for versatile cooking options, a large pantry for ample storage, and cabinets that reach the ceiling, enhanced by in-cabinet lighting.
The main floor also boasts two generously sized bedrooms, a full bathroom, and a convenient laundry room, providing convenience and comfort. As you ascend to the upper level, you'll find the primary suite, which offers an expansive bedroom, a walk-in closet, and an ensuite that will surpass your wildest dreams. The ensuite is designed to indulge, featuring double sinks, an air tub for ultimate relaxation, and a custom double shower for a spa-like experience.
The walk-out basement is a versatile space that leads to a stunning backyard backing into a green space, providing both privacy and a serene environment. The family room in the basement is perfect for family gatherings and game nights, complemented by a wet bar for added convenience. Additionally, there are two additional bedrooms in the basement, along with a full bathroom featuring dual vanities.
The professionally landscaped backyard is a true oasis, featuring a private upper deck and lower patio areas, allowing for both relaxation and entertainment. To further enhance your leisure time, a hot tub is also included. Finally, this dream home is complete with a triple car garage, offering ample space for your vehicles and storage needs.
Overall, this property represents the epitome of luxury and comfort, combining high-end features, quality craftsmanship, and a stunning outdoor space to create a truly remarkable living experience.
Location
Province AB
County Lethbridge
Zoning R-L
Direction W
Rooms
Basement Finished, Walk-Out To Grade
Interior
Interior Features Double Vanity, High Ceilings, Kitchen Island, Open Floorplan, Pantry, Quartz Counters, Soaking Tub, Walk-In Closet(s), Wet Bar, Wired for Sound
Heating Forced Air
Cooling Central Air
Flooring Carpet, Laminate, Tile
Fireplaces Number 1
Fireplaces Type Electric, Living Room, Tile
Appliance Central Air Conditioner, Dishwasher, Dryer, Garage Control(s), Microwave Hood Fan, Oven-Built-In, Refrigerator, Stove(s), Washer, Window Coverings
Laundry Main Level
Exterior
Garage Concrete Driveway, Garage Faces Front, Heated Garage, Triple Garage Attached
Garage Spaces 3.0
Garage Description Concrete Driveway, Garage Faces Front, Heated Garage, Triple Garage Attached
Fence Fenced
Community Features Park, Playground, Shopping Nearby
Roof Type Asphalt Shingle
Porch Deck, Patio
Lot Frontage 50.0
Parking Type Concrete Driveway, Garage Faces Front, Heated Garage, Triple Garage Attached
Total Parking Spaces 6
Building
Lot Description Backs on to Park/Green Space, No Neighbours Behind, Landscaped, Underground Sprinklers
Foundation Poured Concrete
Architectural Style Bi-Level
Level or Stories Bi-Level
Structure Type Composite Siding,Stone
Others
Restrictions None Known
Tax ID 83364698
Ownership Private
Read Less
GET MORE INFORMATION



