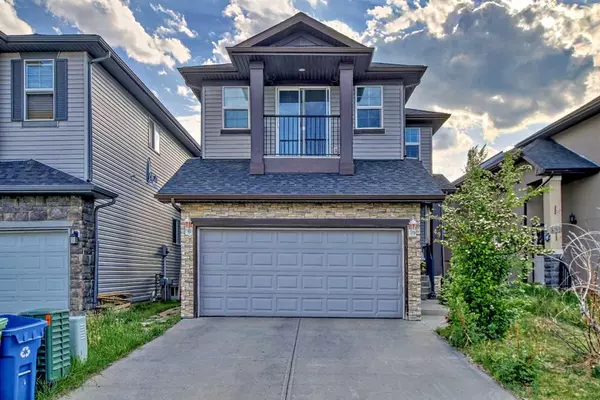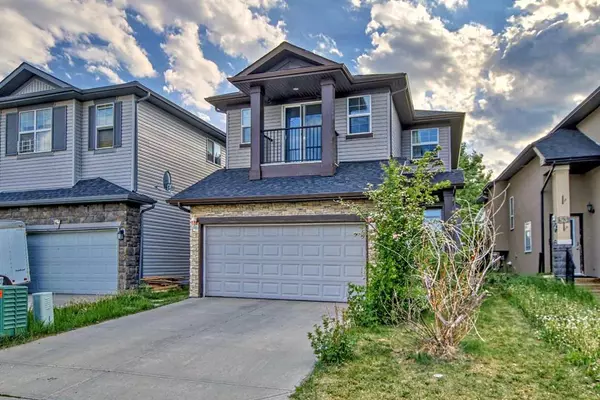For more information regarding the value of a property, please contact us for a free consultation.
49 Taralake Heath NE Calgary, AB T3J 0J1
Want to know what your home might be worth? Contact us for a FREE valuation!

Our team is ready to help you sell your home for the highest possible price ASAP
Key Details
Sold Price $677,000
Property Type Single Family Home
Sub Type Detached
Listing Status Sold
Purchase Type For Sale
Square Footage 1,759 sqft
Price per Sqft $384
Subdivision Taradale
MLS® Listing ID A2056169
Sold Date 09/07/23
Style 2 Storey
Bedrooms 5
Full Baths 3
Half Baths 1
Originating Board Calgary
Year Built 2009
Annual Tax Amount $3,828
Tax Year 2023
Lot Size 3,519 Sqft
Acres 0.08
Property Description
Welcome to a lovely three-bedroom house with some great features! The master bedroom with an ensuite washroom and balcony provides a comfortable and private space. Having an office on the main floor is a convenient addition, especially for those who work from home or need a dedicated workspace. The living room and kitchen are essential areas for everyday living, and having a deck off the kitchen adds an outdoor space for relaxation or entertaining. The basement with a two-bedroom LEGAL suite and a separate entrance offers additional living space and potential rental income. This can be a desirable feature for homeowners looking for extra flexibility or investment opportunities. The fact that the house is in a nice location and close to amenities is another advantage. Being near amenities such as schools, shopping centers, parks, restaurants, and other facilities makes daily life more convenient and accessible.
Location
Province AB
County Calgary
Area Cal Zone Ne
Zoning R-1N
Direction NE
Rooms
Basement Separate/Exterior Entry, Full, Suite
Interior
Interior Features Built-in Features, Kitchen Island, No Animal Home, No Smoking Home, Separate Entrance
Heating Fireplace(s), Forced Air, Natural Gas
Cooling Full
Flooring Carpet, Linoleum
Fireplaces Number 1
Fireplaces Type Family Room, Gas, Glass Doors
Appliance Electric Stove, Garage Control(s), Range Hood, Refrigerator, Washer/Dryer, Washer/Dryer Stacked, Window Coverings
Laundry Multiple Locations
Exterior
Garage Double Garage Attached, Driveway, Garage Door Opener
Garage Spaces 2.0
Garage Description Double Garage Attached, Driveway, Garage Door Opener
Fence Fenced
Community Features Park, Playground, Schools Nearby, Shopping Nearby, Sidewalks, Street Lights
Roof Type Asphalt Shingle
Porch Balcony(s), Deck
Lot Frontage 34.5
Total Parking Spaces 4
Building
Lot Description Landscaped, Street Lighting, Rectangular Lot
Foundation Poured Concrete, Slab
Architectural Style 2 Storey
Level or Stories Two
Structure Type Stone,Vinyl Siding,Wood Frame
Others
Restrictions None Known
Tax ID 82674630
Ownership Private
Read Less
GET MORE INFORMATION



