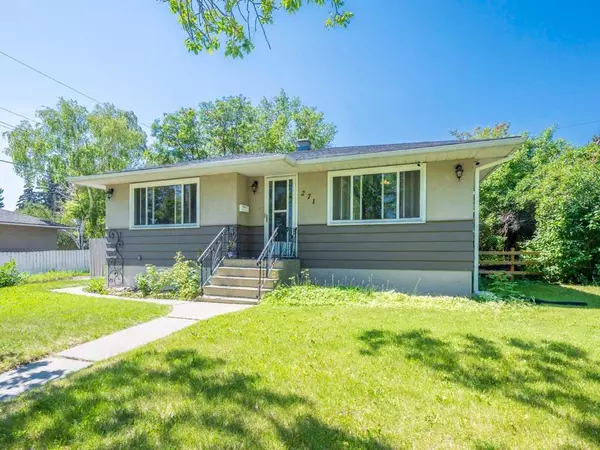For more information regarding the value of a property, please contact us for a free consultation.
271 Hendon DR NW Calgary, AB T2K1Z4
Want to know what your home might be worth? Contact us for a FREE valuation!

Our team is ready to help you sell your home for the highest possible price ASAP
Key Details
Sold Price $564,100
Property Type Single Family Home
Sub Type Detached
Listing Status Sold
Purchase Type For Sale
Square Footage 864 sqft
Price per Sqft $652
Subdivision Highwood
MLS® Listing ID A2068846
Sold Date 09/07/23
Style Bungalow
Bedrooms 3
Full Baths 2
Originating Board Calgary
Year Built 1955
Annual Tax Amount $3,246
Tax Year 2023
Lot Size 5,446 Sqft
Acres 0.13
Property Description
Welcome to 271 Hendon Drive NW. This home is situated on a fantastic inner city lot in the desirable community of Highwood on a tree-lined street just steps from parks, schools, multiple amenities and transit. This lot offers a private yard, an adjacent laneway for added access and has the potential of having city views. This cute bungalow features two rooms, a spacious living room, renovated bathroom showcasing a step-in shower, free-standing tub and modern white tile. The finished basement is complete with a recreation or living room, third bedroom, bathroom and laundry room. The large yard has a single garage and RV parking. This is a great home to put your personal touches on or the perfect lot to build your dream home. Contact your favourite realtor today for a showing!
Location
Province AB
County Calgary
Area Cal Zone Cc
Zoning R-C2
Direction E
Rooms
Basement Finished, Full
Interior
Interior Features No Smoking Home
Heating Forced Air, Natural Gas
Cooling None
Flooring Carpet, Hardwood, Linoleum
Appliance Dishwasher, Electric Stove, Refrigerator, Washer/Dryer
Laundry In Basement
Exterior
Garage Single Garage Detached
Garage Spaces 1.0
Garage Description Single Garage Detached
Fence Fenced
Community Features Park, Playground, Schools Nearby, Shopping Nearby, Sidewalks
Roof Type Asphalt Shingle
Porch None
Lot Frontage 54.99
Total Parking Spaces 2
Building
Lot Description City Lot, Corner Lot, Sloped
Foundation Poured Concrete
Architectural Style Bungalow
Level or Stories One
Structure Type Stucco,Wood Frame
Others
Restrictions Airspace Restriction
Tax ID 82831915
Ownership Private
Read Less
GET MORE INFORMATION



